DESCRIPTION
Westbourne Park Building C1 is located within the Metro Crossing transit-oriented development, a new mixed-use neighborhood including residential and retail, close to transit and other community facilities. Within this development of ±1,000 units, the C1 building prominently sits across the street from the Fremont Warm […]
Description
3210 Shoshone, at 32nd & Shoshone, is a .77 acre, 53 family oriented dwelling redevelopment of an obsolete 10 unit urban public housing project. The site is located within the Lower Highlands neighborhood, a mixed used urban district. The site is reorganized as a secure […]
Description
Luna Vista, 950 W El Camino Real is a new 71 unit affordable housing community in Mountain View. The 100% affordable housing project will comprise independent living for a mix of single- and two-person households earning between 50% and 70% of the area median income. […]
Affordable Family Housing Project Description
Islais Place at 4840 Mission Street is the one of the first major developments in the Excelsior District of San Francisco in nearly 25 years. 4840 Mission Street proposes to create 137 affordable housing units with the inclusion of over 5,000 […]
Description
VMWP lead the design for the renovation of 179 units at Rotary Plaza Apartments, a unique two building complex, constructed of precast concrete panels in the early 1970s. The project includes complete renovation of the unit interiors, circulation areas and common spaces. The existing dining […]
description
7133 West Virginia is envisioned as affordable rental units providing housing for the workforce of Belmar. The 62,477 sq. ft. project is made up of 62 1, 2, and 3 bedroom flats on a one acre site. The design’s scale, massing, and materials are similar […]
DESCRIPTION
San Lorenzo Senior Housing is a 77-unit senior affordable rental housing development located within a shopping center in the unincorporated Alameda County neighborhood of San Lorenzo, California. The site formerly housed a post office, which was demolished to accommodate the new construction. The new 4-story […]
DESCRIPTION
Sienna on Sloan’s Lake, the Kuhlman Block redevelopment, involved the acquisition and redevelopment of a 2.23 acre site into a residential mixed-use, mixed-income project located on “Block 3” of the former campus of the St. Anthony Central Hospital in the West Colfax neighborhood of Denver.
The […]
DESCRIPTION
Off Broadway is a 17-unit urban infill, mixed-use development in North Boulder’s industrial zone. Located on the former site of Boulder Shelter for the Homeless, this industrial arts, live/work community mixes ground-floor artisan/ small business work spaces for artisans with residential, loft living environments above. […]
DESCRIPTION
Saint Anne’s Episcopal Church is a master plan for the expansion and renovation of an existing facility dating from 1966. The plan calls for the expansion of the existing 4,400 square feet of worship and classroom space with a new 5,000 square foot worship space, […]
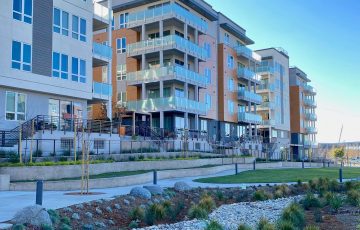 Westbourne Park Building C1
Westbourne Park Building C1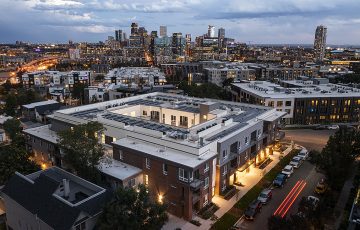 3210 Shoshone
3210 Shoshone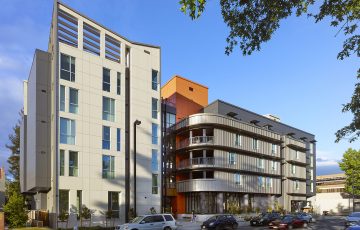 Luna Vista
Luna Vista Islais Place (4840 Mission Street)
Islais Place (4840 Mission Street)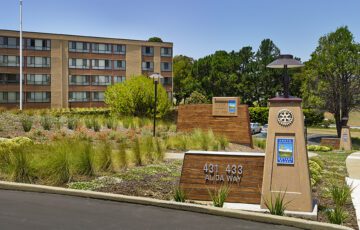 Rotary Plaza
Rotary Plaza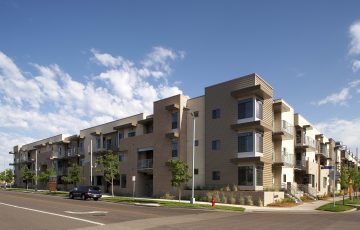 7133 West Virginia at Belmar
7133 West Virginia at Belmar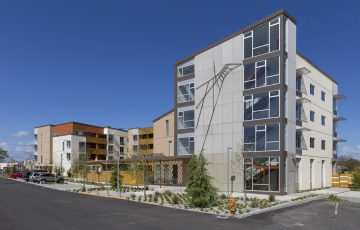 San Lorenzo Senior Housing
San Lorenzo Senior Housing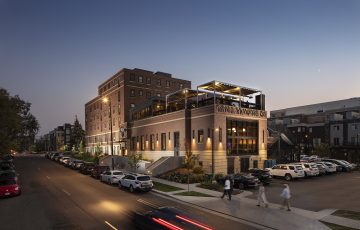 Sienna on Sloan’s Lake
Sienna on Sloan’s Lake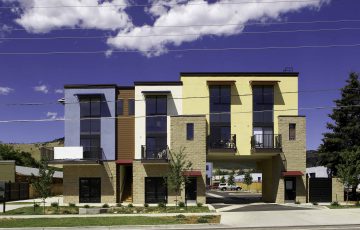 Off Broadway
Off Broadway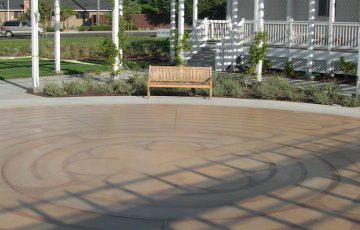 Saint Anne’s Episcopal Church
Saint Anne’s Episcopal Church