Description
1012 Linda Vista is a new 70 unit affordable housing community in Mountain View. The 7 story building will include a mix of studio, one, two, and three-bedroom units, with the majority of units sized to accommodate families. The project will include high quality common […]
DESCRIPTION
Ohlone Gardens is a mixed-use residential project which includes 57 affordable rental apartments over ground floor office/commercial space. The approximately one acre site includes a mix of one, two and three bedroom units configured around a central courtyard. At grade open space at street level […]
DESCRIPTION
The City of San Leandro is embarking on the creation of a Bay Fair TOD Specific Plan to create a vision, policies, standards, and implementation strategies for the future of the Bay Fair area. The project area spans both the City of San Leandro and […]
DESCRIPTION
Eastbridge Apartments is a multi-family residential development located just south of Eastbridge Town Center in the Stapleton community of Denver. The Eastbridge development serves as a transitional piece of the urban fabric shifting from the commercial center to less dense single-family residential developments. The 118 […]
description
By the act of strategic building removal- getting to the ‘bones’ of the original 100 year old brick structures- raw interior and exterior spaces were revealed and transformed into ‘archetypal’ urban living conditions. This is something other than historic preservation, closer to a heart, lung & liver transplant, […]
Description
The master planned community at 98th Avenue & San Leandro Street will consist of 10 discrete development blocks, including a mix of commercial/retail uses, 270 apartment units, 7 live/work units, 9 work/live units, 122 townhomes, 2,468 sf ground floor retail and over 40,000 sf of […]
description
Victory Village is a 54 unit affordable senior housing development, one third of whom are coming out of homelessness, nestled in the trees just off Sir Francis Drake Boulevard in Fairfax, CA. The building is sited between two hills and follows the terraces of the […]
description
This red mortar-and-steel development, set in a developing area leading to downtown Boulder, focuses on compact live, work, and play space. The site is divided into small urban blocks including a pedestrian ‘spine’ serving as a public plaza and organizational element. Parking is hidden from […]
DESCRIPTION
Cottonwood Place Senior Apartments is a mixed-use development with 98 rental apartments, 9,300 sq. ft. of commercial space for the senior health care provider On Lok, and 550 sq. ft. for the City of Fremont Senior Services Office. The project consists of one and two […]
description
7133 West Virginia is envisioned as affordable rental units providing housing for the workforce of Belmar. The 62,477 sq. ft. project is made up of 62 1, 2, and 3 bedroom flats on a one acre site. The design’s scale, massing, and materials are similar […]
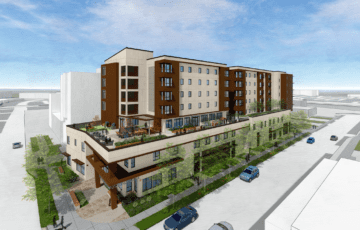 1012 Linda Vista
1012 Linda Vista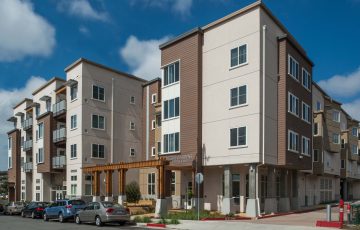 Ohlone Gardens
Ohlone Gardens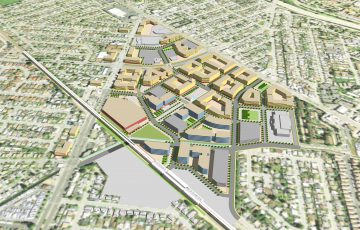 Bay Fair TOD Specific Plan
Bay Fair TOD Specific Plan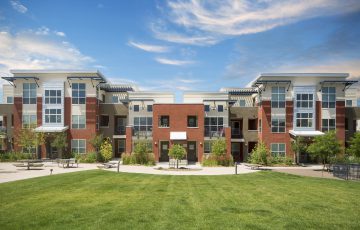 Eastbridge Apartments
Eastbridge Apartments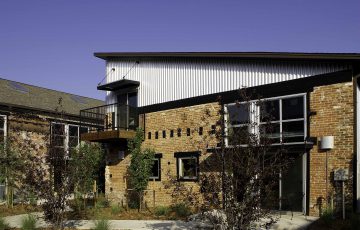 Rail Yard Lofts
Rail Yard Lofts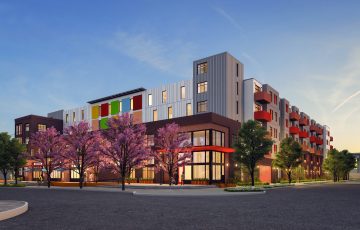 98th Avenue Master Plan
98th Avenue Master Plan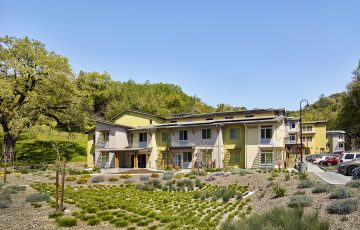 Victory Village
Victory Village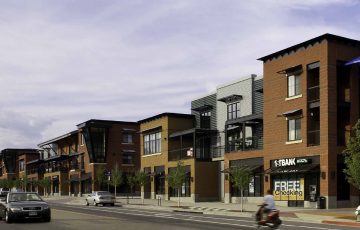 UpTown Broadway
UpTown Broadway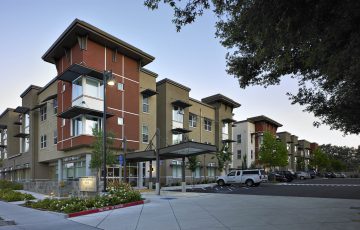 Cottonwood Place Senior Apartments
Cottonwood Place Senior Apartments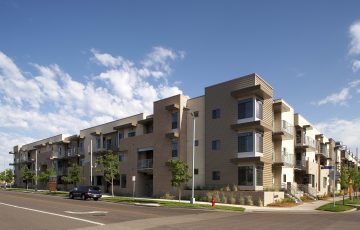 7133 West Virginia at Belmar
7133 West Virginia at Belmar