DESCRIPTION
The Mississippi Center for Innovation and Technology transforms the historic three-story Mississippi Hardware Co. warehouse building into a state-of-the-art accelerated technology transfer center that will host: (1) ERDCWERX - an innovation hub that operates in collaboration with the U.S. Army Engineer Research and Development Center […]
TOD MASTER PLAN DESCRIPTION
The Warm Springs Transit Village is part of the South Fremont Innovation District Community Plan adopted by the city in 2014. The Warm Springs Transit Village TOD master plan was developed with Toll Brothers to create a vibrant walkable residential mixed-use community […]
Description
The Barbosa Relocation Improvement master plan project aims to enhance community infrastructure, tackle flooding issues, and provide safe housing, especially for older adult homeowners. VMWP developed seven site plan schemes, ultimately selecting two preferred designs that focus on connectivity and infrastructure improvements. The first design […]
Description
The North Downtown Specific Plan covers a dynamic, growing extension of Downtown Walnut Creek. Its notable uses include auto sales and services, contemporary residential developments, Target, and the Golden Triangle office complex. This spectrum of uses capitalize on the area’s close proximity to both the […]
Description
The commercial renovation project constitutes a 476 sf addition to Minnehaha Area Childcare, located at 5712 Cedar Avenue S. The goal of the project is to enhance the existing facility with better security for the children, families, and staff that come together at this facility. […]
DESCRIPTION
Sienna on Sloan’s Lake, the Kuhlman Block redevelopment, involved the acquisition and redevelopment of a 2.23 acre site into a residential mixed-use, mixed-income project located on “Block 3” of the former campus of the St. Anthony Central Hospital in the West Colfax neighborhood of Denver.
The […]
Description
Oak Gardens is a 62 unit residential complex located on a 2.137 acre enhanced use lease at the Menlo Park Veterans Affairs campus. The housing will serve veterans, including formerly unhoused vets, with units for individuals and families. Co-locating the housing on the VA campus […]
DESCRIPTION
The Vantage at The Station project, previously known as Aster Avenue Condominiums, consists of two buildings, Building A and Building B, with 94 units and 95 units respectively that are part of a larger transit-oriented development of 741 units within approximately 17 acres. The buildings are […]
DESCRIPTION
The mixed-use Montbello FreshLo building redevelops an infill 1.6 acre former RTD bus storage site, that is adjacent to commercial, residential, healthcare and open space uses. The 7-story structure consists of 5 levels of 97 units of family affordable housing.
The above dynamic program engages NE […]
Description
The Village of Ilion, NY is located in Herkimer County along the Mohawk River. Technical assistance was provided via brownfields reuse planning for the contaminated Duofold Site. The Duofold Plant Redevelopment Concept Plan illustrates a comprehensive site redevelopment and revitalizing of the contaminated property into […]
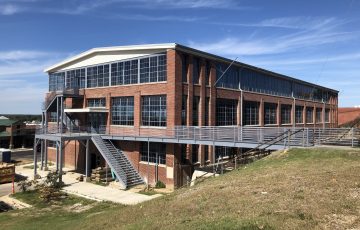 Mississippi Center for Innovation and Technology – Under Construction
Mississippi Center for Innovation and Technology – Under Construction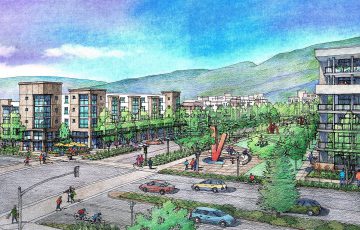 Warm Springs Transit Village TOD Master Plan
Warm Springs Transit Village TOD Master Plan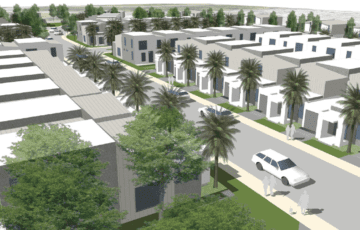 Barbosa Relocation Improvements
Barbosa Relocation Improvements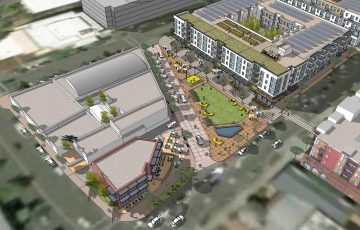 Walnut Creek North Downtown Specific Plan
Walnut Creek North Downtown Specific Plan Minnehaha Area Childcare Center
Minnehaha Area Childcare Center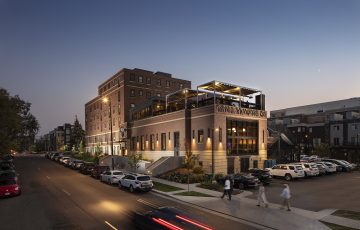 Sienna on Sloan’s Lake
Sienna on Sloan’s Lake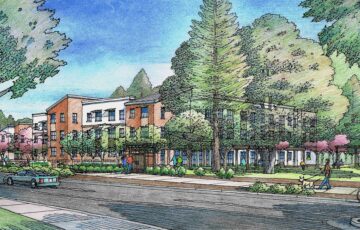 Oak Gardens – Under Construction
Oak Gardens – Under Construction Vantage at The Station – Under Construction
Vantage at The Station – Under Construction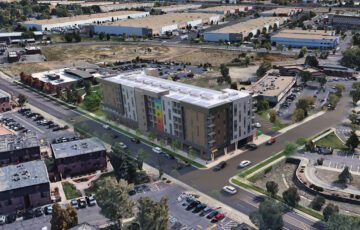 Montbello FreshLo Hub – Under Construction
Montbello FreshLo Hub – Under Construction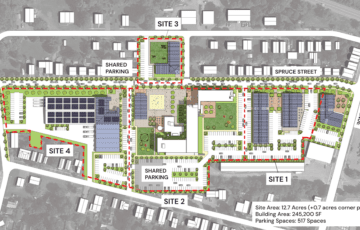 Former Duofold Factory
Former Duofold Factory