DESCRIPTION
The Arvada Transit Village and Downtown Revitalization Plan outlines a strategy for revitalizing the Olde Town area, developing a new 8-acre multi-modal transit center (bus and train) as well as identifying housing and residential infill opportunities surrounding the transit center site. One of these opportunities […]
DESCRIPTION
North End Transit Oriented Development (TOD) is a 203 acre site on the last leg of the North Metro FasTracks line. This development is considered Transit Ready Development, phased in response to market realities and established when the FasTracks North Metro line is put into […]
description
VMWP has developed zoning standards and design guidelines for rowhouse and multi-family developments in the City of Mountain View. The regulations and guidelines will establish a hierarchy of streets, pathways and open spaces to organize development and building relationships, and provide guidance for character-defining architectural […]
DESCRIPTION
The Compton Boulevard Streetscape Master Plan and Compton Urban Design Guidelines are two projects that work together to create a new vision for Downtown Compton and major streets and nodes through out the city. The Compton Urban Design Guidelines sets up a framework for development […]
DESCRIPTION
The Kalaeloa NZE Community is designed to be a holistic approach to healthy living through environmental awareness. It is a compact,18-acre, 389 dwelling unit, mixed-use community that integrates sustainability at every level. This affordable and workforce housing community will sustain a net zero approach to […]
description
The Upper Kirby District is located in the heart of Houston. Between the Galleria area and downtown, Upper Kirby District is immediately adjacent to Greenway Plaza, River Oaks, West University, and Montrose. The Livable Centers Study for the Upper Kirby study area builds upon and […]
DESCRIPTION
The Milpitas Square project is a phased redevelopment of a 162K square feet strip retail center, one of the largest Asian shopping centers on the West coast, into a dynamic mixed-use neighborhood and shopping district. The goal of the project is to take a non-place […]
DESCRIPTION
VMWP is collaborating with Raimi + Associates on overhauling the zoning and regulatory structure of Mountain View to allow the construction of up to 10,000 housing units in a mixed-use neighborhood in the North Bayshore area. VMWP is spearheading the urban design, block structure, street […]
DESCRIPTION
The Smart Growth Strategy Place Types model was part of a regional planning effort intended to achieve support among public officials, civic leaders, and stakeholder organizations for a preferred land use pattern informing how the Bay Area could grow over the next 20 years. The […]
DESCRIPTION
The Santa Clara Transit Area Study, initiated in Fall 2001 and funded by a grant from the Metropolitan Transportation Commission, examined existing conditions and identified opportunities for new and in-fill development and redevelopment around the historic train depot and future BART Station in order to […]
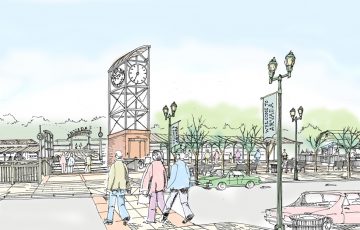 Arvada Transit Village & Downtown Plan
Arvada Transit Village & Downtown Plan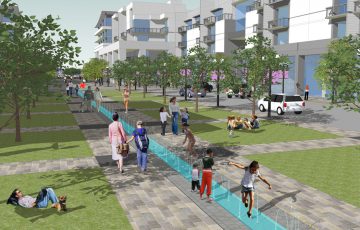 North End Station TOD
North End Station TOD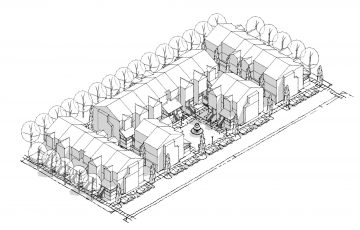 Mountain View Rowhouse Guidelines
Mountain View Rowhouse Guidelines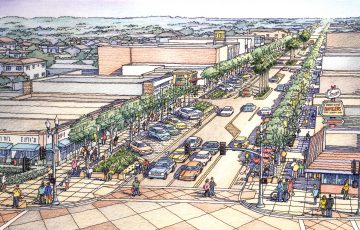 Compton Streetscape & Guidelines
Compton Streetscape & Guidelines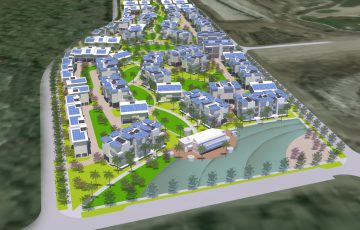 Kalaeloa NZE Community
Kalaeloa NZE Community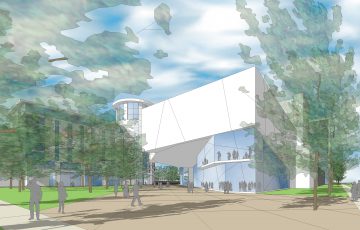 Upper Kirby Livable Centers Study
Upper Kirby Livable Centers Study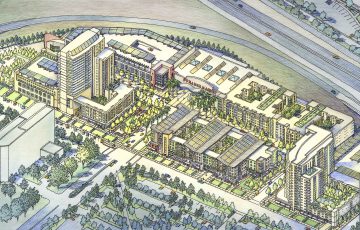 Milpitas Square
Milpitas Square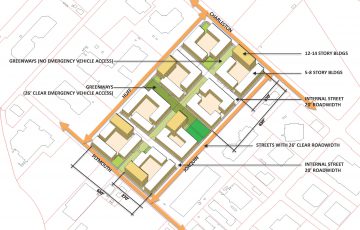 North Bayshore Precise Plan
North Bayshore Precise Plan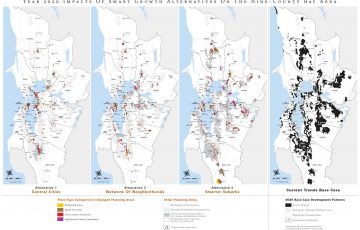 ABAG Smart Growth
ABAG Smart Growth Santa Clara Transit Area Plan
Santa Clara Transit Area Plan