DESCRIPTION
55 Laguna is an urban infill, mixed income, mixed-use development that compliments the physical characteristics of the surrounding neighborhood, while adhering to the desires of the local community and San Francisco’s Better Neighborhoods Market and Octavia Plan. The formerly vacant UC Extension Campus will be […]
DESCRIPTION
Grand Oak Apartments is a 43-unit complex of affordable multi-family housing that includes a courtyard play area, community multipurpose room, and two stories of underground structured parking. Two-story townhouses line Oak Avenue and conceal the parking garage completely from the single-family neighborhood across the street. […]
DESCRIPTION
The Proforma Interactive studio is built within a transformed 1920’s warehouse in the South of Market area of San Francisco. The program for this growing multimedia company called for administration and production studios for up to 15 current employees with potential expansion space for up […]
DESCRIPTION
Fremont Oak Gardens is a 51-unit residential housing development spanning two acres, designed specifically for deaf and hearing-impaired seniors. The project was made possible through a partnership with Saint Anne’s Episcopal Church in Fremont, which dedicated a portion of its land to support housing for […]
DESCRIPTION
The Cupertino Community Services and Family Housing project provides affordable housing and various assistance programs to members of the Cupertino community. The project contains 24 units of multi-family housing, a residential community building, and an office building for Cupertino Community Services, framing two internal courtyards. […]
Description
“Monarch”, previously named North Fair Oaks, is a proposed six-story multi-family residential building with 86 units of affordable infill housing replacing a small single story industrial structure and under-utilized site. The main entry faces San Mateo Avenue and is accentuated by a two-story tile canopy […]
DESCRIPTION
Cherry Street Commons is a site made up of three parcels located in downtown San Carlos, consisting of a total 33 unit affordable family housing units. The units will be listed at moderate-, low- and extremely-low income affordability levels and consist of fifteen 1-bedroom, nine […]
description
Aiea-Pearl City Neighborhood TOD Plan is the third in a series of community-driven planning efforts in Honolulu for future station areas along the new elevated fixed guideway mass transit system. This TOD Plan consists of three station areas; Leeward Community College, Pearl Highlands and Pearlridge […]
DESCRIPTION
The Yale TOD Master Plan, Yale Place, presents a unique suburban infill site where a walkable, mixed-use neighborhood adjacent to the Yale Station light rail stop will be created in Denver, Colorado. The project area consists of the 10 acres west of highway I-25 and […]
DESCRIPTION
South Westminster Transit Oriented Development [TOD] is a 100 acre redevelopment of an existing industrial neighborhood into a vibrant, mixed use neighborhood. The existing site [which required significant environmental remediation] is located adjacent to the Boulder/ Denver commuter rail tracks and was selected as the […]
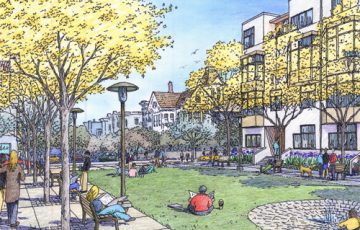 55 Laguna Street
55 Laguna Street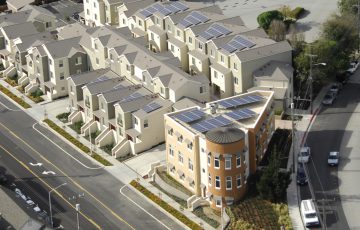 Grand Oaks Apartments
Grand Oaks Apartments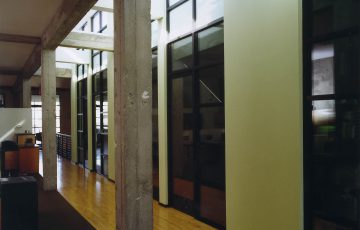 Proforma | Aquium
Proforma | Aquium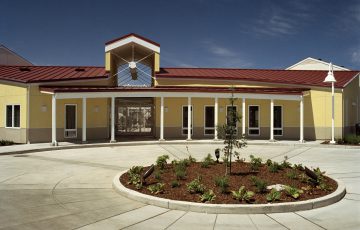 Fremont Oak Gardens
Fremont Oak Gardens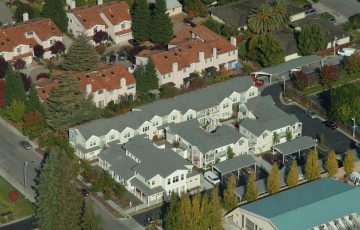 Community Services & Family Housing
Community Services & Family Housing Monarch, North Fair Oaks Apartments
Monarch, North Fair Oaks Apartments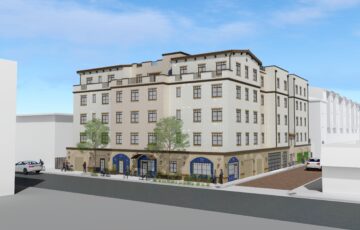 Cherry Street Commons
Cherry Street Commons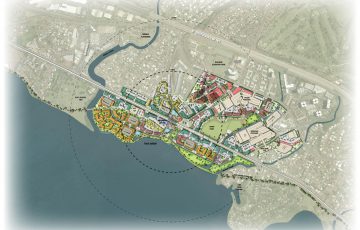 Aiea-Pearl City Neighborhood TOD
Aiea-Pearl City Neighborhood TOD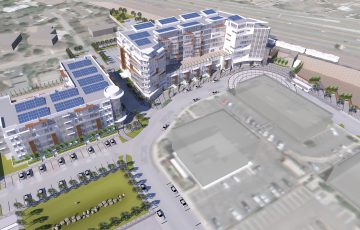 Yale Place TOD
Yale Place TOD South Westminster Station TOD
South Westminster Station TOD