DESCRIPTION
Eastmont Court is a 19-unit infill special needs housing development in East Oakland. By adding prominence to the corner site, the building repairs a gap in the existing neighborhood fabric and forms a protected courtyard for the outdoor enjoyment of the residents. The building and […]
description
The Gallery at Belmar Apartments is located within the award-winning Belmar town center, a redevelopment of a former regional shopping mall in Lakewood, Colorado. The goal was to build this 1.3 acre block to serve as a transition between the active ‘downtown’ mixed-use blocks and […]
DESCRIPTION
San Lorenzo Senior Housing is a 77-unit senior affordable rental housing development located within a shopping center in the unincorporated Alameda County neighborhood of San Lorenzo, California. The site formerly housed a post office, which was demolished to accommodate the new construction. The new 4-story […]
DESCRIPTION
This multi-phased community reinvestment master plan for the nine-block area adjacent to downtown includes planned developments within the context of the neighborhood as well as streetscape, parking and open space improvements. This neighborhood revitalization plan was created through a series of community workshops that defined […]
DESCRIPTION
The Greater Fulton Neighborhood is located in the southern portion of Richmond Virginia and hosts the Orleans Station, which is the terminus of the 7.6 mile bus rapid transit corridor called the Pulse BRT. To determine the potential TOD opportunity within proximity of the station […]
DESCRIPTION
Jack Capon Villa is a 19 unit special needs housing community which allows adults with developmental disabilities to live independently with supportive services. Located within two blocks of retail, community services and public transit, the building relates to the surrounding properties by incorporating residential architectural elements and having […]
DESCRIPTION
Located along a key arterial in southwest St. Paul, Sibley Plaza today is configured as a typical suburban shopping center with a large parking field, single-story shops, grocery store, and a gas station. A freight rail line abuts the site and could potentially serve as […]
DESCRIPTION
Saint Anne’s Episcopal Church is a master plan for the expansion and renovation of an existing facility dating from 1966. The plan calls for the expansion of the existing 4,400 square feet of worship and classroom space with a new 5,000 square foot worship space, […]
DESCRIPTION
The 620 Third Street mixed-use residential, LEED accredited development presents a “City Vision” in which residents may live, work and play within downtown Santa Rosa. Stepping out of their new homes, residents will be in the center of town easily able to walk to shops, […]
description
The Middlefield Junction Strategic Plan addresses three publicly held parcels, approximately 8 acres total, within the Middlefield Junction area of the Fair Oaks Community, in the County of San Mateo and City of Redwood City. The sites have been designated as the community hub for […]
 Eastmont Court
Eastmont Court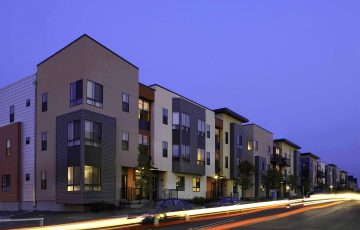 The Gallery at Belmar Apartments
The Gallery at Belmar Apartments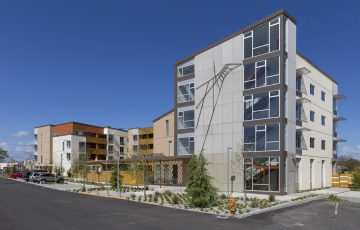 San Lorenzo Senior Housing
San Lorenzo Senior Housing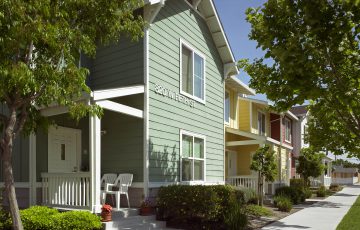 West Rivertown / Habitat
West Rivertown / Habitat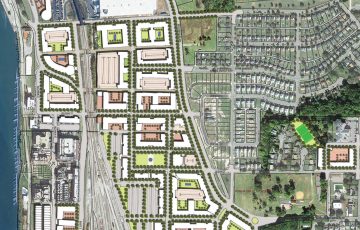 Orleans BRT Station Area Plan
Orleans BRT Station Area Plan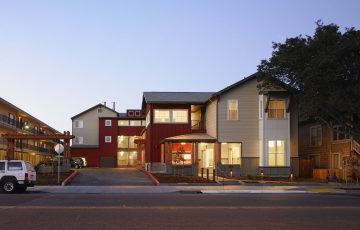 Jack Capon Villa
Jack Capon Villa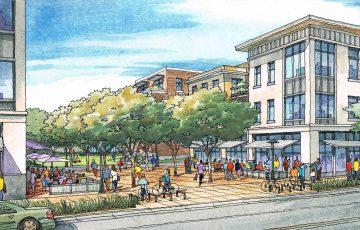 Sibley Plaza Neighborhood
Sibley Plaza Neighborhood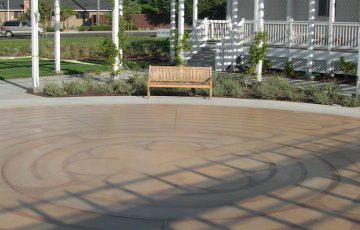 Saint Anne’s Episcopal Church
Saint Anne’s Episcopal Church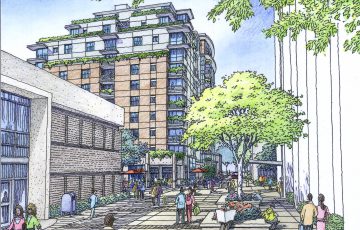 Comstock Mixed-Use
Comstock Mixed-Use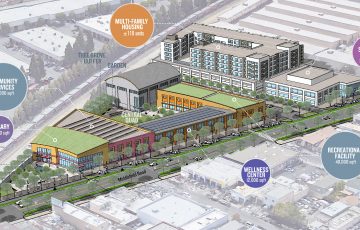 Middlefield Junction
Middlefield Junction