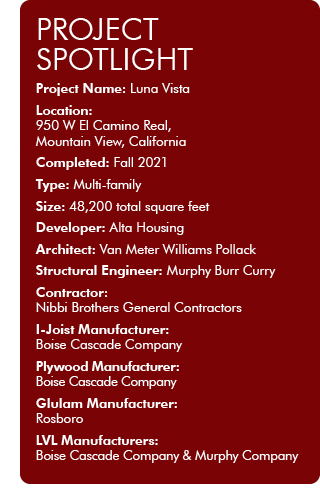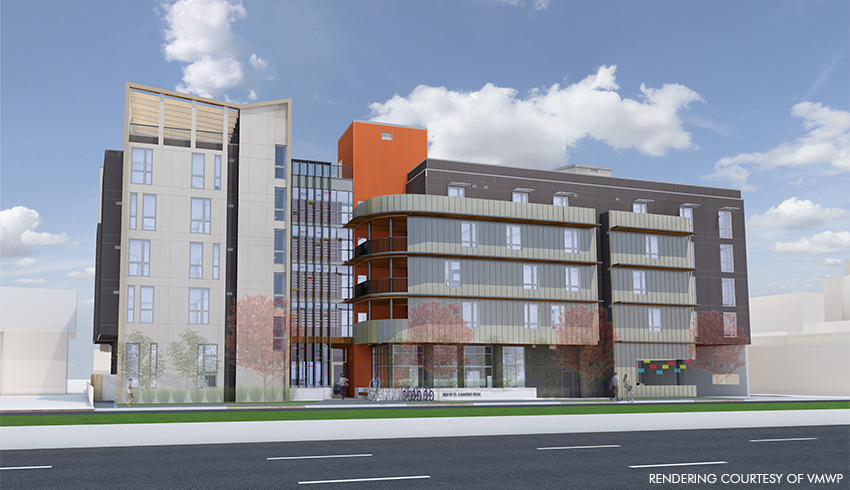Posted on: November 17, 2021
Source: APA
Engineering Solutions for a More Inclusive Community
A California nonprofit creatively incorporates engineered wood into a new, affordable housing complex to keep costs low, tackle a public predicament and give rise to a stronger, more inclusive community.
A housing crunch was mounting in the City of Mountain View, California. Faced with four consecutive years of burgeoning homelessness, the city was determined to find a solution. They developed an innovative approach to help address the issue affecting their community, including funding basic hygiene services, outreach to assess community needs, connecting residents to local services and partnering with local nonprofit organizations to facilitate affordable housing solutions. One local nonprofit stepped in with an approach to the problem.
Alta Housing, a community-based nonprofit specializing in affordable housing development, came powered by a mission to create stronger, more diverse communities by providing and maintaining high-quality affordable housing where residents can thrive. Alta Housing worked closely with the city to formulate a strategic plan to help address the situation and provide high-quality housing for low-income individuals and those with developmental disabilities within the Mountain Viw community.
Plans were drawn, bids submitted and Luna Vista was born. The 71-unit, 100% affordable housing community offers affordable housing to single- and two-person low-income households. Fifteen of the units are designated for adults with developmental disabilities. Centrally located, the housing community is within walking distance to public transit, shopping and dining options, activities and a public library. For the housing complex, the design team set out to create a plan that reflected the community, and at the same time, develop a community where the residents could exercise personal independence, make new connections and thrive.
The floor plan incorporates shared balconies, a community room, an open roof deck and a communal lounge on each floor to encourage residents to get to know each other. “The design we’ve created really fosters a sense of community with the residents, where you actually get to know your neighbor and they’re not just the person next door,” said Wellington. Alta Housing will also be providing on-site support to help residents thrive, including case management, job counseling, educational assistance, health and wellness programs, financial planning and help accessing community resources. “The services offered will assist tenants in achieving their goals,” said Diane Dittmar, Alta Housing project manager. “Many of our residents with developmental disabilities will be living on their own for the first time.”
Engineering Solutions with Engineered Wood
 Exposed glued laminated beams (glulam) from APA member Rosboro were specifically selected for a rooftop trellis due to their beauty and natural wood appeal. “They were essential in creating a beautiful space,” said Wellington, the architect. Glulam was also incorporated structurally throughout the building, which further helped to keep costs down. “The glulam was much more affordable than steel,” said Dittmar.
Exposed glued laminated beams (glulam) from APA member Rosboro were specifically selected for a rooftop trellis due to their beauty and natural wood appeal. “They were essential in creating a beautiful space,” said Wellington, the architect. Glulam was also incorporated structurally throughout the building, which further helped to keep costs down. “The glulam was much more affordable than steel,” said Dittmar.
With a total budget of $30.5 million, it was crucial the production team found creative building solutions to minimize construction costs. “One of the things that’s really important to us is being able to keep the costs low and have each dollar go further so we can house more people while also providing high-quality housing,” said Dittmar. The prefabricated engineered wood elements specified for the project provided an innovative and cost-effective solution.
Floor cassettes constructed by Nobles Construction Components Inc. from plywood structural panels, laminated veneer lumber (LVL) and I-joists from APA member Boise Cascade were used as the main floor components throughout the structure.
Panelized walls and prefabricated stairs were also incorporated to further accelerate construction times. “We were able to set all the floors in just six days by using the floor cassettes,” said Shibata. “Each floor of the complex we could construct in about two weeks.”
LVL from APA members Murphy Company and Boise Cascade proved to be a cost-effective solution for multiple demanding design challenges. The weight of the rooftop amenities created a substantial load, but the savvy design team found a simple solution. LVL framing provided the needed strength and support while keeping the budget in check. LVL and parallel strand lumber (PSL) were also used as a cost-effective solution for headers, and LVL was used in areas where the walls did not align floor to floor. The floor cassettes not only helped Alta Housing stay within their tight budget, but the prefabricated elements also delivered numerous benefits for the construction team.
“Using the floor cassettes greatly improved safety for my crew,” said Shibata. “Instead of the guys having to walk on the upper floors, rolling joists and constructing the floors in place, we were able to easily set a floor cassette, use that to tie off of and continue working from there—you’re always tied off.”
The prefabricated materials also allowed the construction team to limit the amount of building materials stored on-site and significantly reduce construction debris and cleanup. “With the floor cassettes, everything was coordinated ahead of time; we didn’t have any issues,” said Wellington. “The floor installation went very smoothly.”
The project is on track to hit the fall 2021 completion date and obtain LEED Gold certification.
Learn more about the Luna Vista project by downloading the complete case study. GET >
