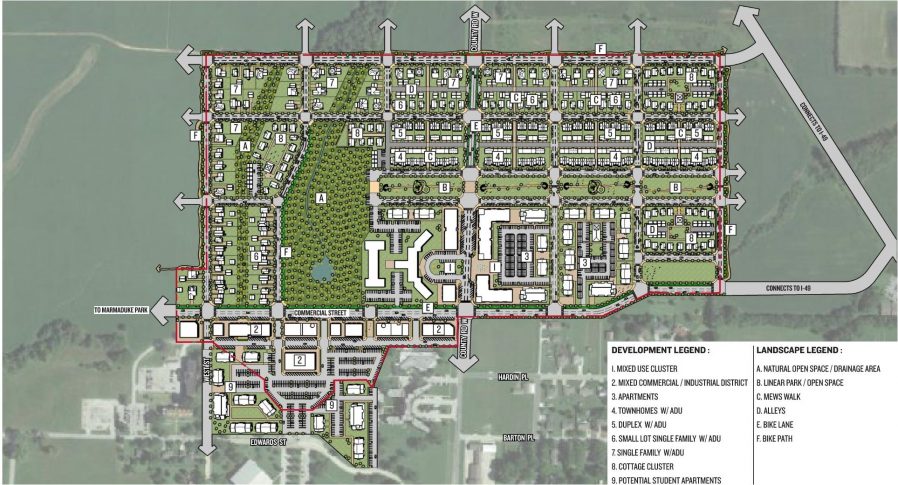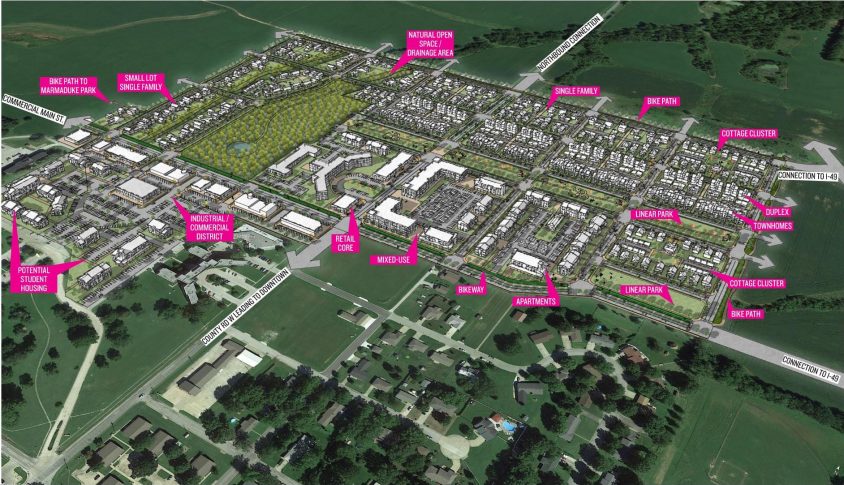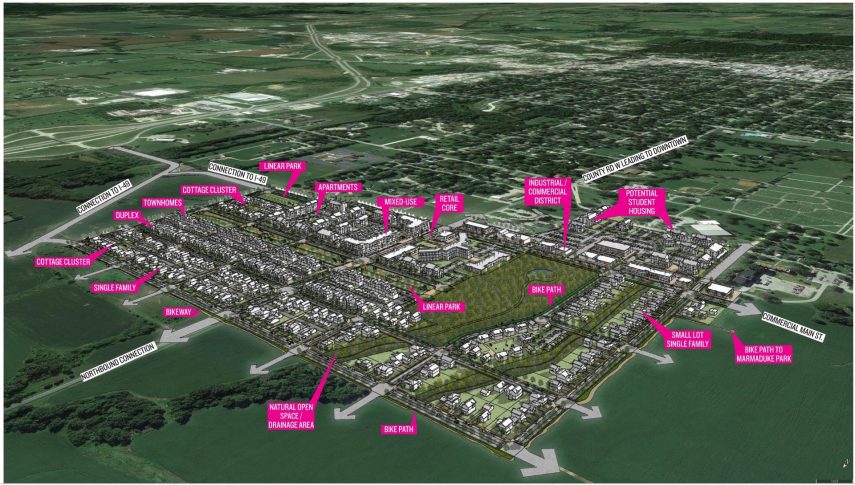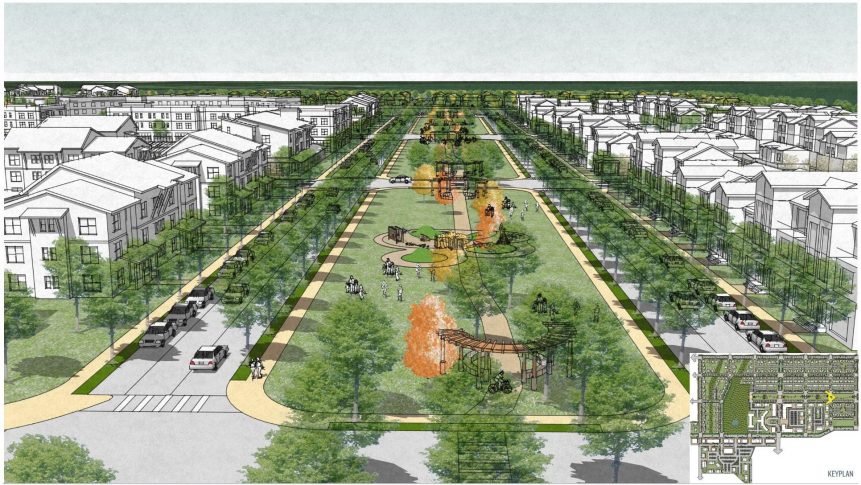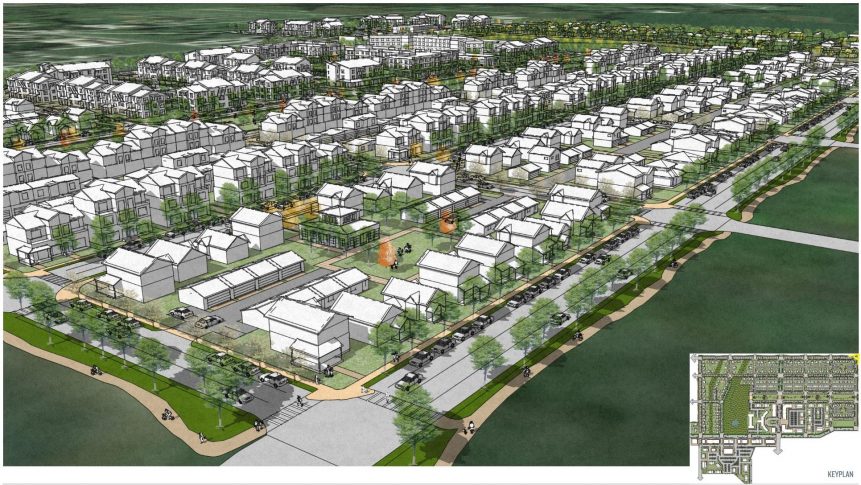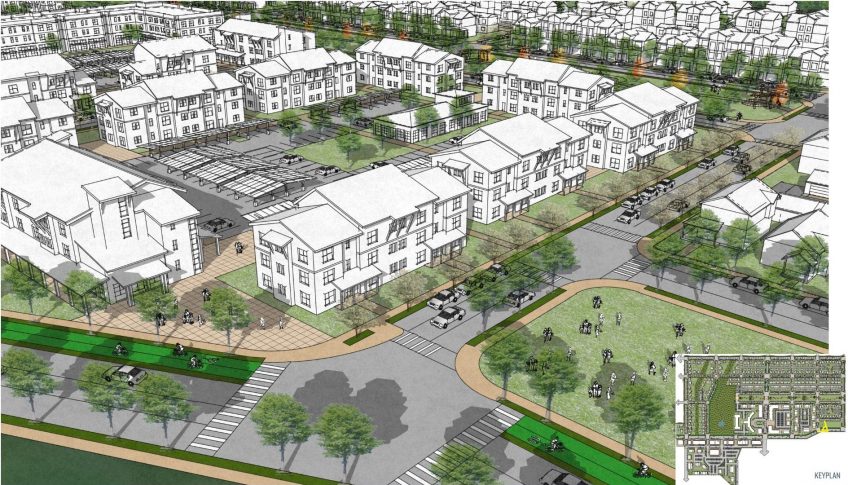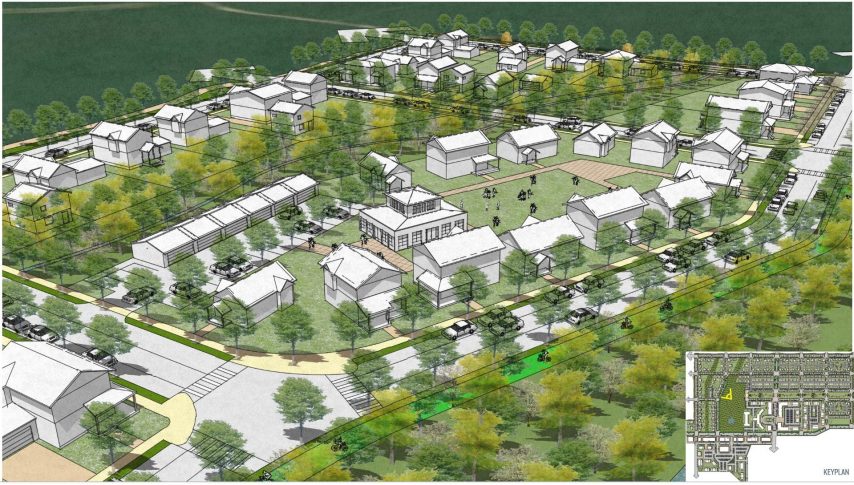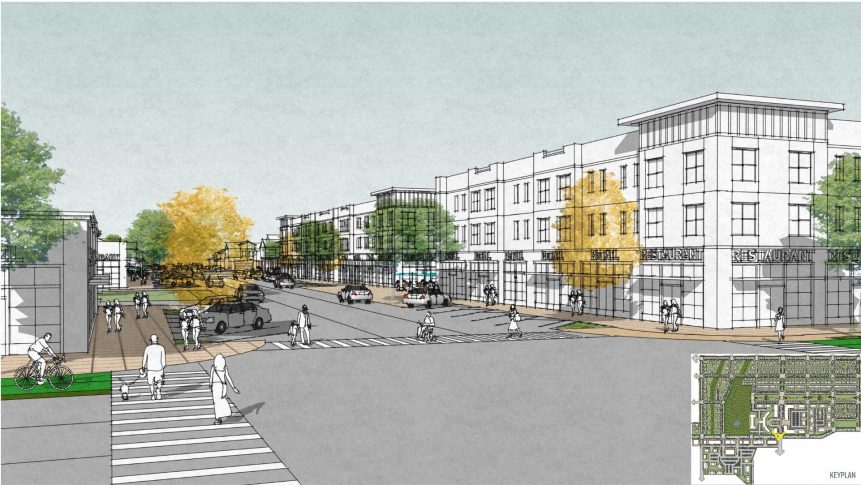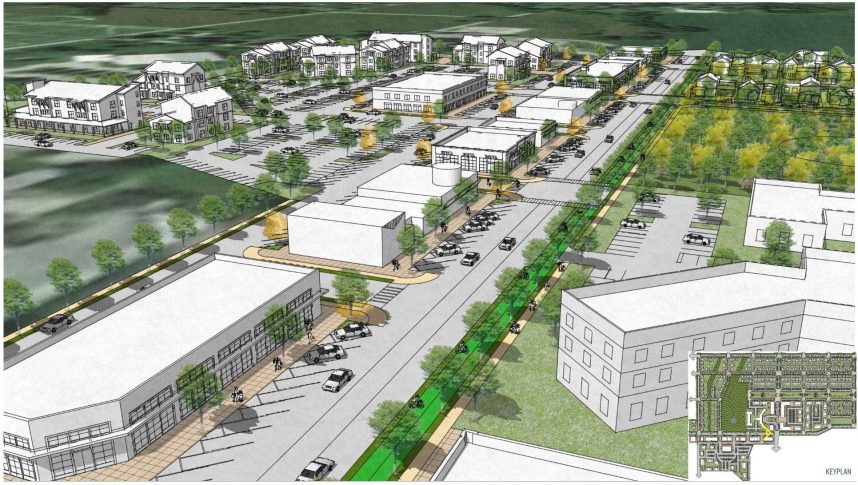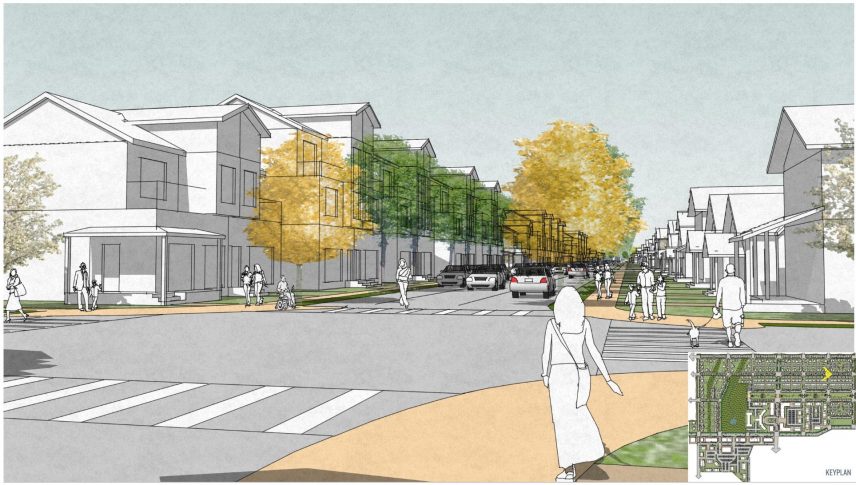DESCRIPTION
The North Nevada Livable Community Plan presents an implementable vision for a 100 acres community on the Northern edge of the City of Nevada, MO. The plan outlines design solutions for this region to be a welcoming community organized around a large neighborhood linear park while re-establishing the traditional street grid seen in the downtown Nevada. The community will offer a range of housing options for its residents from small and large lot single family homes, to missing middle choices like a townhome, duplexes, triplexes, to denser mixed use multi family prototypes. The plan pays close attention to the environmental assets by retaining the existing natural open space and drainage corridors while creating a robust pedestrian and bikeway connection around it. Commercial and light industrial regions in the plan help create walk to work and live-work balance opportunities for an economically healthy community.
DESIGN FEATURES
- 14 acres comprised of natural open space and linear neighborhood parks.
- Re-established traditional street grid seen in the downtown Nevada.
- Variety of housing choices and prototypes for residents of all income levels.
- Successful phasing of sectors/buildings and open space to be sensitive to market needs and to ensure that it is an attractive place to live during and after implementation.
- Robust pedestrian and biking network to encourage options for leisure as well as commute.
GREEN FEATURES
- Bioswales along every street for Snow and Rainwater Management.
- Brownfield remediation through sensitive phasing and redevelopment.
- Walkable and Bikeable sectors in a mixed income neighborhood.
- Photovoltaic panels for energy production.
PROJECT INFORMATION
- 4,356,000 sq.ft./100 acres
- Density: Approx. 540 units.
