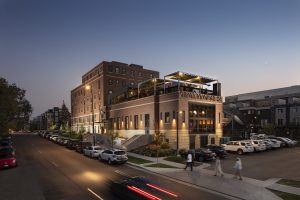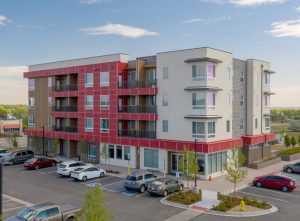Posted on: November 14, 2021
VMWP plans, designs and builds a wide variety of affordable housing from high-density urban communities to small-lot single-family housing. Our work has received numerous design awards in national and local design competitions. As cost and quality of life are primary concerns in our housing, we use simple elements of construction, building materials and scale to create beautiful spaces. VMWP has recently completed these three affordable housing projects in Colorado:
 32nd & Shoshone Affordable Housing | Denver, CO
32nd & Shoshone Affordable Housing | Denver, CO
32nd & Shoshone is a .77 acre, 53 family oriented dwelling redevelopment of an obsolete 10 unit urban public housing project. The site is located within the Lower Highlands neighborhood, a mixed used urban district. The site is reorganized as a secure urban block with a repaired public street intersection that also provides for small public places on both sides of W. 32nd Ave. A three and four story building elements front the primary public access streets, and steps back at the 3rd level and at the side property lines respecting that lower scale context. 53 parking spaces are located below the building. A large landscaped and secure courtyard is enclosed by the donut shaped building. This courtyard contains a playground for resident children, and seating and gathering spaces.
Client: Denver Housing Authority
 Sienna on Sloan’s Lake | Denver, CO
Sienna on Sloan’s Lake | Denver, CO
Sienna on Sloan’s Lake, the Kuhlman Block redevelopment, involved the acquisition and redevelopment of a 2.23 acre site into a residential mixed-use, mixed-income project located on “Block 3” of the former campus of the St. Anthony Central Hospital in the West Colfax neighborhood of Denver.
The mixed-use development program consists of: the adaptive reuse of the existing 6 story, 40,000 sq. ft. Kuhlman Building provides 49 affordable rental dwelling units; 25 market rate, 2 & 3 bedroom row-houses; and a 2,400 sq. ft. high bay café that is co-located with a 3,500 sq. ft. public plaza at the northeast corner of the site. The adaptive reuse of the existing 5,800 sq. ft. gymnasium attached north of the Kuhlman Building has been transformed into a restaurant and brewery space. A significant water quality feature / rain garden of 4,000 sq. ft. is centrally located on the block.
Client: Koelbel and Company and Trailbreak Partners
 Crossing Pointe North | Thornton, CO
Crossing Pointe North | Thornton, CO
Crossing Pointe North is an affordable senior and family housing community located adjacent to the Colorado & 104th St. light rail station in Thornton, Colorado. Though the affordable housing project is within walking distance of community-serving retail, the site is bound by permanent open space on two sides.
Crossing Pointe North is the first completed building within a larger site plan that incorporates three buildings organized around landscaped courtyards which will serve as extensions of the various amenities provided. Crossing Pointe North’s features and courtyards both encourage community building and promote a healthy lifestyle by providing spaces for interaction and healthy activities like vegetable gardens, active play equipment and gathering plazas. Two of the buildings in the larger plan will be four-story multifamily residential, while the third, Crossing Point North is a four-story senior living building. Together the affordable housing project will provide 206 dwelling units with surface and underground parking. The units at grade have walk-up entries and patios fronting the courtyards, while the upper units enjoy mountain views to the west.
Two indoor community spaces in Crossing Pointe North create gathering and amenities for the senior residents as well as for their families in separate facilities.
Client: Maiker Housing Partners
To view our full portfolio of affordable housing projects, click here.
 Van Meter Williams Pollack is an award-winning Architecture and Urban Design firm based in San Francisco, Denver, and Minneapolis. VMWP specializes in affordable housing, mixed-use and market-rate housing, master planning, land use and zoning standards that help communities accommodate change. VMWP takes a comprehensive and innovative design approach. We integrate client needs into sustainable design solutions that address climate resilience, social and economic equity, to create beautiful, inspiring communities and places for people to live and thrive.
Van Meter Williams Pollack is an award-winning Architecture and Urban Design firm based in San Francisco, Denver, and Minneapolis. VMWP specializes in affordable housing, mixed-use and market-rate housing, master planning, land use and zoning standards that help communities accommodate change. VMWP takes a comprehensive and innovative design approach. We integrate client needs into sustainable design solutions that address climate resilience, social and economic equity, to create beautiful, inspiring communities and places for people to live and thrive.
Posted in: News

