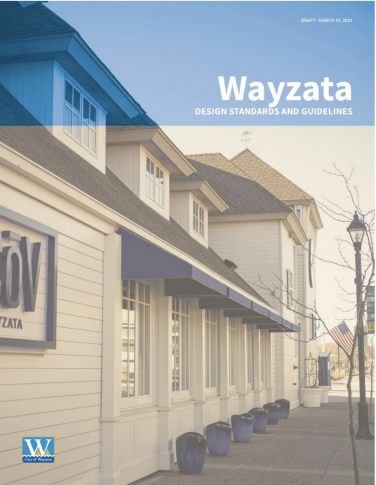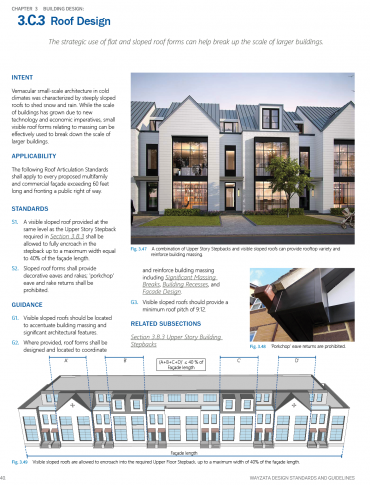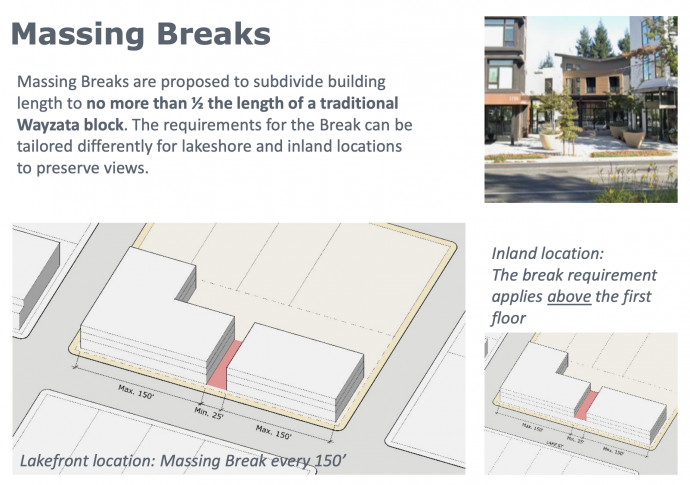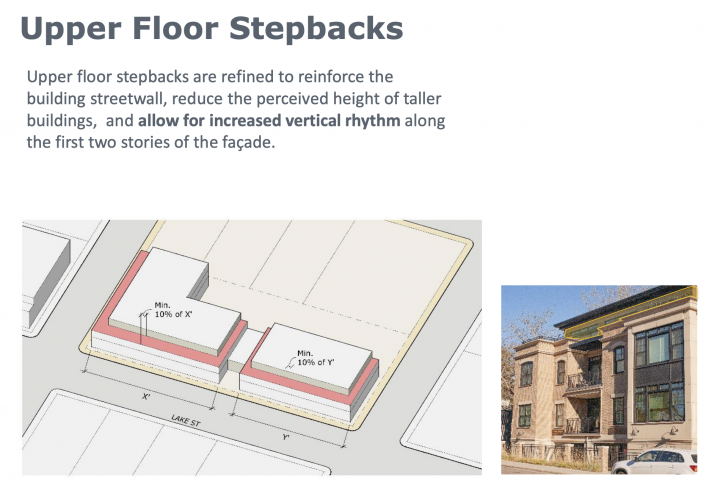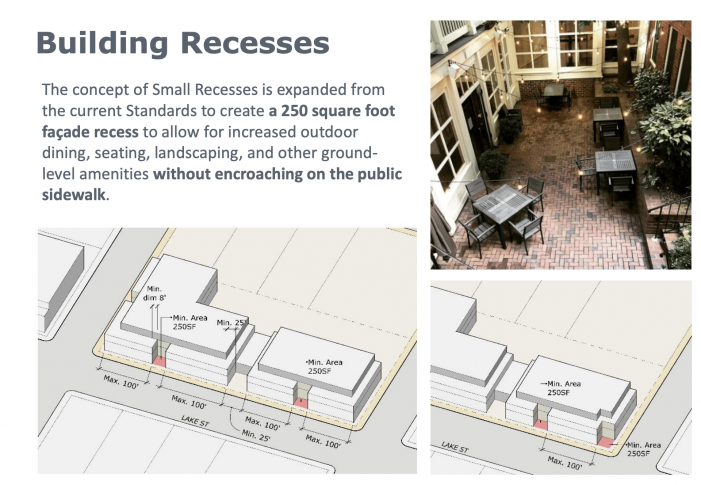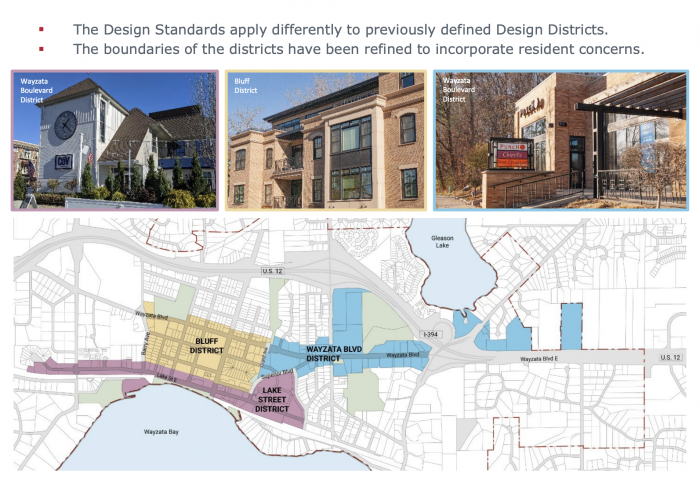DESCRIPTION
Wayzata was once an ordinary small town in an extraordinary location on the north shore of Lake Minnetonka. In the past two generations the town has been enveloped by the suburbanization of the West Metro. In response to these trends, the Wayzata Comprehensive Plan sought to build from a core of strength into a vibrant, active, mixed-use community. VMWP is rewriting the Wayzata Design Standards to translate these goals into implementable, place-based policy.
VMWP has facilitated a Visual Preference Survey to gather and analyze community feedback on specific design and zoning issues. Over the course of 7 coordination meetings with a volunteer task force and three Planning Commission hearings, VMWP has refined this feedback into clear and objective minimum standards to shape building massing, to reinforce the streetfront to improve walkability, to maintain view corridors from the inland bluff to the lake, and to provide space for sidewalk dining.
Design Features
- Standards require long building massing to be broken up to reflect the scale of the original street grid
- Existing stepback controls are modified to emphasize a vertical two story proportion with a recessed upper story
- Entries with porches or stoops are required for ground-level units
- Recesses are used as a tool to facilitate small amenity spaces on the sidewalk.
Green Features
- Anticipates city-wide solar photovoltaic regulations
- Encourages the use of native and pollinator-friendly landscaping
- Required elements contribute to a more supportive environment for a range of mobility solutions.
Project Information
- Client: City of Wayzata
- Site Area: City-wide
- Completion: June 2021
