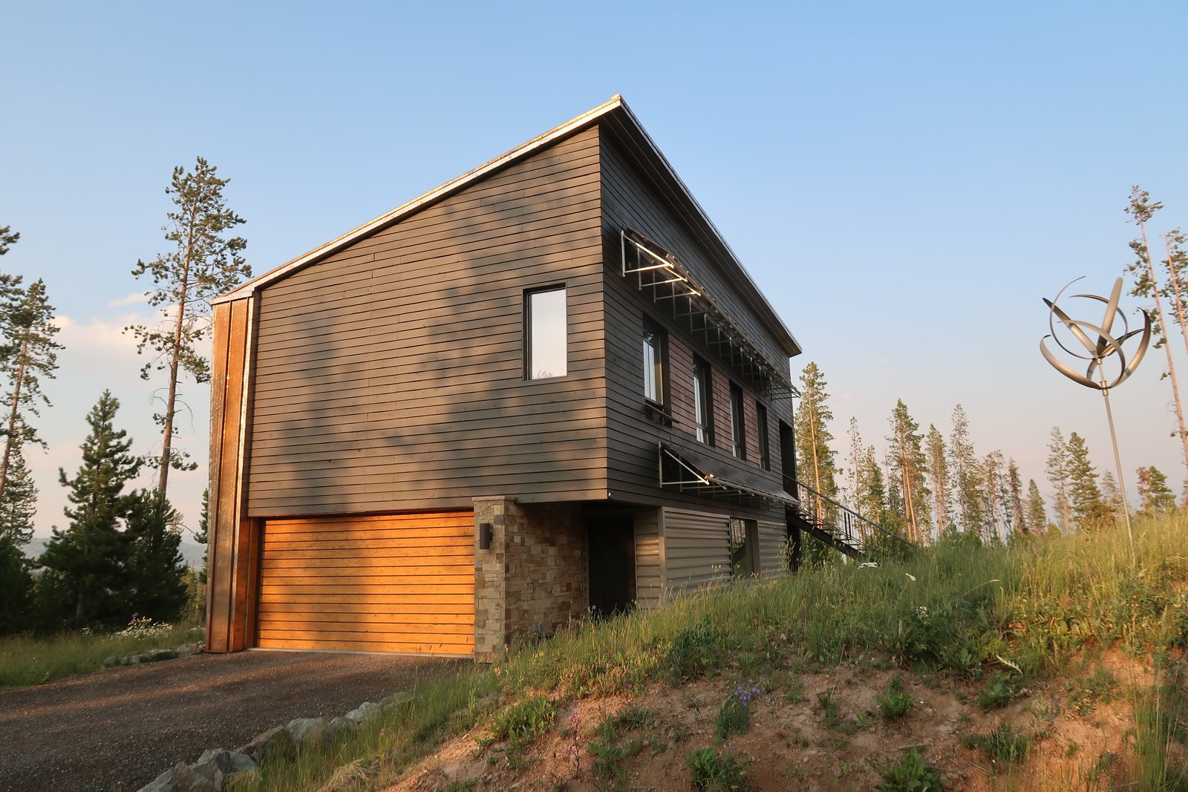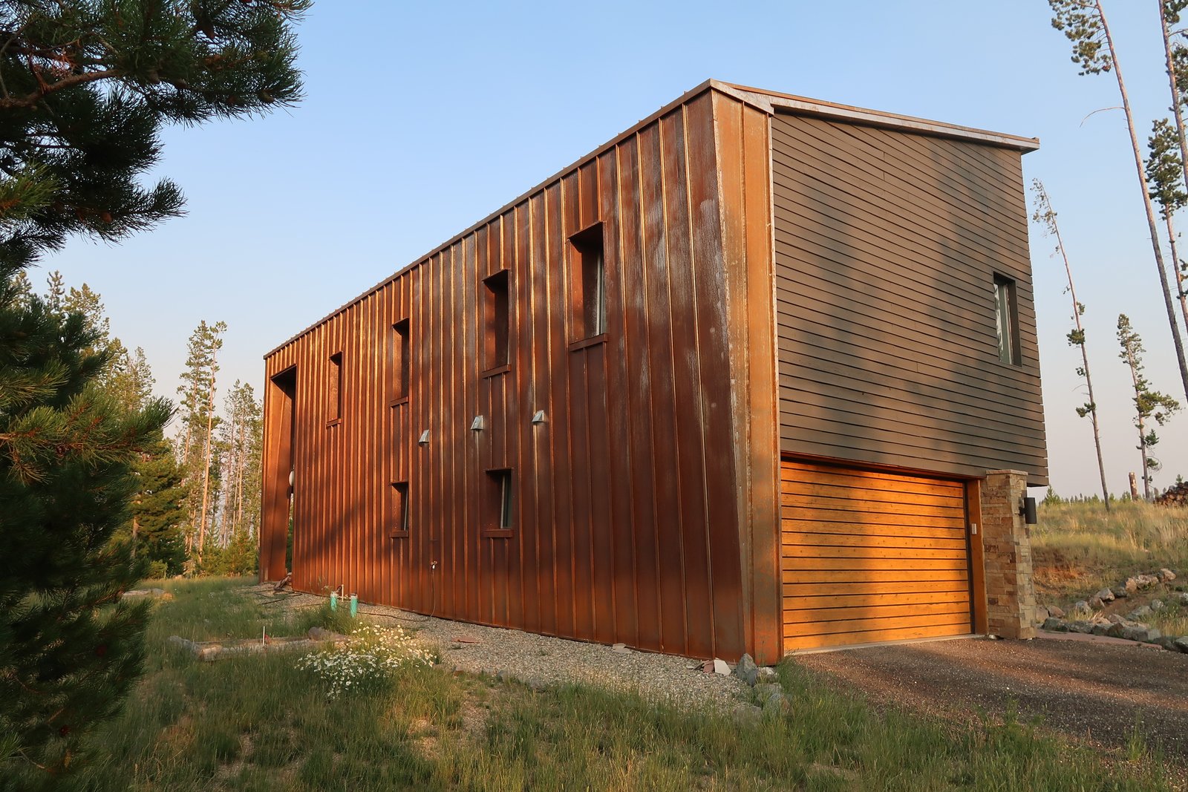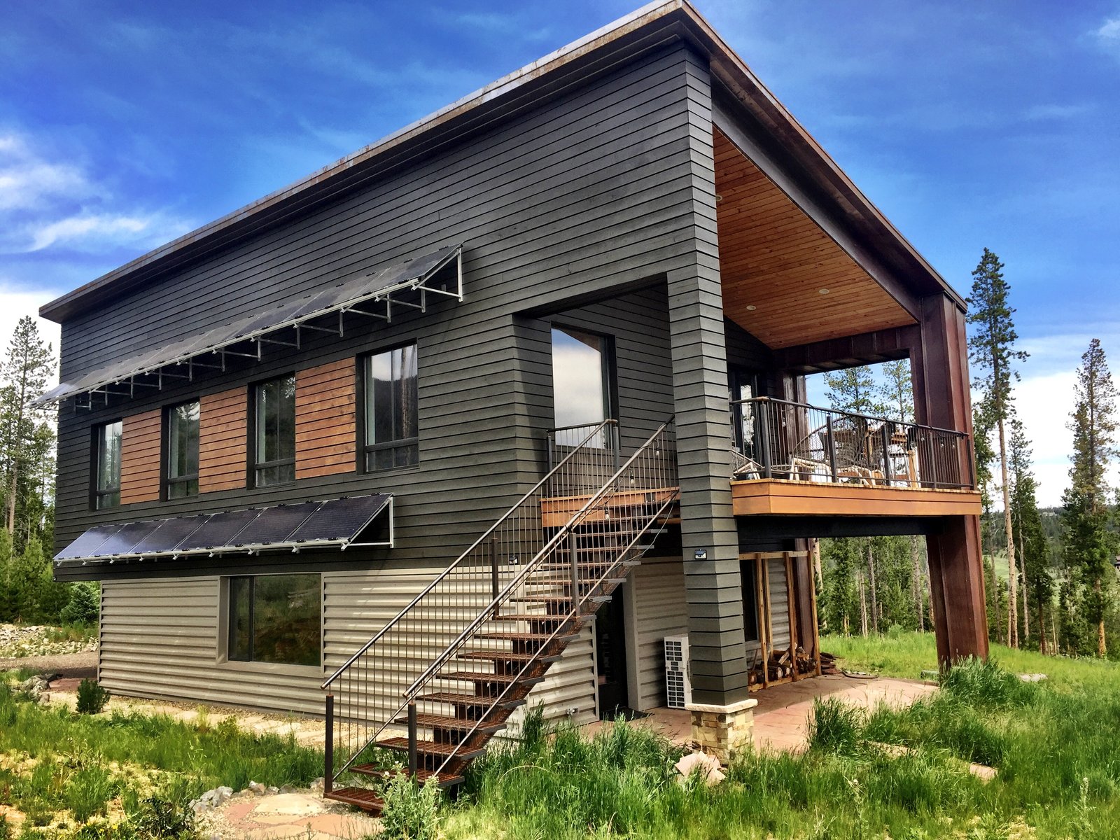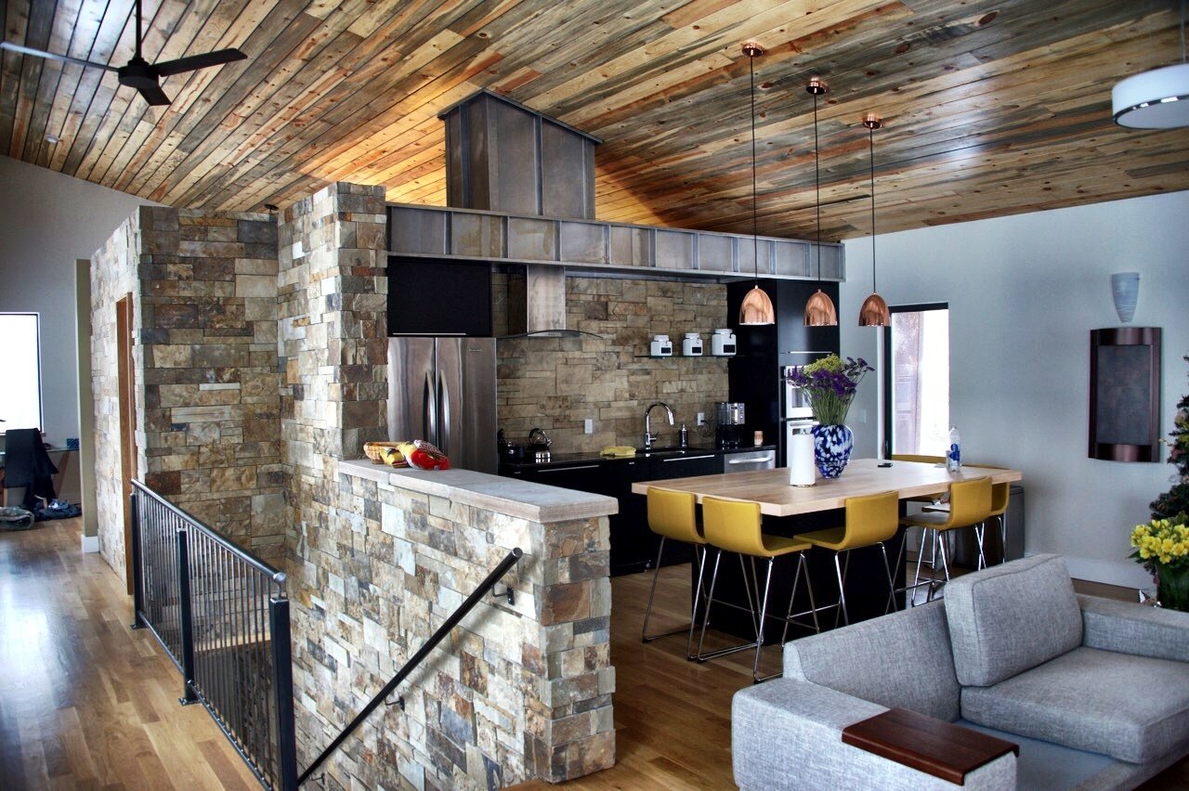Posted on: July 30, 2019
Creating the HildaHaus: Our Story
 Preamble:
Preamble:
An architect has visions of a Net Zero, Carbon Neutral House in the high Rocky Mountains, in one of the coldest areas of the US. His Mexican born wife / an Energy Industry white-collar, has a firm mandate for staying warm…Our journey begins
Introduction:
Hilda and I are very active. We spend our professional working days in urban Denver and most weekends of all seasons playing in the high Colorado Mountains. Our habitual adventures include: skiing [all types, 6 pairs of skis], biking [all types, we own 10 bikes, it’s a problem], hiking & wilderness backpacking, and navigating rather cold, moving water. Friends, family, dogs, good food & wine, etc figure in likewise in all seasons. Also, being of a certain age, we have had multiple conversations around the dreaded R-word, so much so, that we now call retirement, Activation. We want to live and play in the mountains for what is left in front of us.
Our love for the mountains is matched by our deep conservation bearings: Could we find land that is both beautiful yet disrupted [our ethics will not allow us to disturb pristine sites] in need of repair? Could we find a place that minimizes our travel from our urban place [within 2 hours], and someday get to with one electric car charge, in big snow, over very big mountain passes? Could we find an experience of “sense of place” that recites “Colorado” [no I-70 resorts]. In 2012 we found such a place in Grand County, outside of Tabernash, CO, in a local area called the Black Forest. Enter the origination of the HildaHaus.
Site & Environment:
Our north sloping property sits at an elevation of 8,655 feet with forest cover to the north, west and east, and a clearing to the south. Neighbors are all in the distance. Views of the Indian Peaks Wilderness are to the east, Rocky Mountain National Park to the north, and Winter Park Mountain to the southeast. The pine beetle epidemic has run it course in Grand County. With over 200 dead pine trees both down and to take down, this distressed landscape called out for some gentle care as well as careful thought. An existing deep well, natural approach [450’ / 10 degree north slope rather circuitous route] and instinctive house location were awaiting us. We did not take down one live tree, and with our daughter Lara, we replanted the baby trees that were sprouting out of the natural house site. Together with our son Kyle, we took down the rest of the dead trees, cut into long lengths to go to the local mill [to return as building material], and for fun built the Great Wall of Tabernash [aka, 100 years of firewood].
The locals lovingly call the place in this valley, the “Ice Box”, and for good reason. The average year-round temperature here is 34F degrees and our valley sits in a small sliver of the coldest part of the US: Energy Zone 7b. We receive over 155” of snow annually, and the sun shines over 300 days a year. Now about that “Hilda has to stay warm thing…….”
 Design & Engineering:
Design & Engineering:
As a Founding Partner in an architecture firm, I spend my days working on multi-million dollar commercial housing developments [firm has many LEED Platinum & Gold developments] and city design projects throughout the west, which disqualifies me [or rather handicaps me] to be efficient in the design of a small dwelling with so many personal wants, needs, and desires. This was “slow design” as everything was considered, savored and considered again [like slow food, lots of sampling]. We had a “not enough” budget, and truly value engineered what was becoming the HildaHaus down to its essence: A loft-like experience, that captures all views, flooded with daylight & volume, with a covered outdoor living/cooking/eating/sleeping space and flexible interior spaces for entertaining and sleeping [sleeps 11 people], having some semblance of privacy [moving walls/barn doors], and that will heat the 1818 square feet net / 2,264 square gross, itself, without the use of carbon-spewing fuels [natural gas or propane] that all houses up here utilize. Passive Solar Orientation and a High-Performance Building Shell [super insulation and air sealing] will lead the way.
To get there, I immersed myself in Green Building Advisor, Building Science Corp, and the Passive House Institute over a couple of years. A user-friendly energy model helped define and shape most decisions [ie, no gas furnace wanted or required]. Some Passive House taboos were ignored [attached garage below our master bedroom loft, remember Hilda wants to be warm; sealed fireplace was installed, remember the Great Wall; No PHPP or WUFI, thou this was on the shortlist for our new dog Lucca’s name; and a heat pump hot water heater located within the conditioned space]. We embraced most of the other Passive House principles as this property has 12,265 Heating Degree Days and a -16F Design Temperature. A tall and rather cold order.
Our 24’x48’ two-level efficient dwelling form is oriented 15 degrees of due south. Passive solar is the primary heating source [aprox. 66%] with 60% [160 square feet of Alpen 525 windows that average R5.57 with .49 SHGC, tuned per the NREL PVwatts] of the windows gathering the sunshine on the south facade, that is stored in the houses inherent thermal mass [concrete first floor, stone stair wall, stone fireplace, and 5/8” sheetrock utilized throughout]. Back up heating is provided; by a sealed combustion fireplace [RSF 250 / EPA-Level 4 efficient] with dedicated outside combustion air, and blower to the first floor; electric radiant heat in the kitchen and master bathroom floors [for comfort]; and a super-efficient cold weather heat pump [Mitsubishi MX2i-2C20 multi zone] with heads [aka wall warts] on both levels [that were pumping out some heat when it hit -24F last winter].
Hot water is provided by a heat pump hot water heater [GEH50GeoSpring] located in our tiny mechanical closet in the first-floor bathroom. A single central plumbing and mechanical chase wall creates an efficient transfer of hot water where needed. An efficient heat recovery ventilator [EV90P also in the tiny mechanical closet] provides plenty of fresh tempered air efficiently for this super tight house [blower door tested at 0.0587 CFM50, just shy of Passive House]. Most of the leakage is through the fireplace door, which is tight as it can be [slight whistling during the final blower door test].
All electrical usage [space heating, water heating, misc. house usage] is balanced out with a 4.34kW PV System [14-Sunpreme Maxima GxB310 Bifacial Panels, tuned per the NREL PVwatts] that are mounted above the passive solar windows, so as to also shade these windows during the summer [who puts PV’s on roofs in snow country?]. These windows also reflect the sun to the backside of the PV/s giving us a +5% boost. There are zero cooling degree days up here. The windows on 3 sides are operable to provide for natural flow-through ventilation when desired. 2 NEST thermostats [1 at each level] are run off an iPhone. A TED [The Energy Detective] energy monitor was installed to see where it is all going. A kill switch was installed in the garage to turn off all non-essential elements when we are gone.
The kitchen like everything else is all-electric with Energy Star appliances and an induction cooktop. We have a condensing clothes dryer and washer in the mechanical closet. All lighting is LED. With no forced dry-air nonsense for heating, no carpet, no interior carbon burning [candles excepted], all low/no VOC finishes and sealants, so the super tight indoor environment is healthy for Hilda who suffers from asthma and other environmental issues. All ceilings are reclaimed pine beetle wood, as are the barn doors. A sealed and stained concrete floor is on the first floor, and red oak flooring for the main level. Walls are smooth finish sheetrock and local stone.
Thou contemporary in form [I’m an architect, I can’t help it], we sheathed the house in reclaimed pine beetle wood siding, corten steel standing seam roofing and siding, and local stone. All materials can be found either on-site or on the area’s historic ranch buildings. The rather dark natural exterior finishes were intended to disappear into the Black Forest, and they do just that on the approach.
Everything was sized and spec’d per what the energy model was informing us [Heat loss:19,408 BTU/hr @ Design Temperature]. Now we got to build it…
 Construction:
Construction:
Ground was broken on a bright summer morning [had to move out the elk resident herd first]. We had minimal rough grading to do prior to installing our Shallow Frost Protected Foundation. This slab on grade, wrapped in 4” of XPS rigid foam [R20], also became our major heat sink / thermal mass for the house and the finished first floor. All walls are OVE [optimum value engineered] 2×6 framing [2×6 and 2×4 material was the reclaimed pine beetle wood] except the tall south wall which required 2×8’s [winter snow load and wind shear]. Exterior walls are filled with open-cell spray foam insulation and sheathed in 2 layers of rigid foam [R45 total wall ave.]. The unvented roof of 23” TJI roof trusses are filled with 4.5” of closed-cell spray foam backed by 12” of open-cell spray foam [R79 ave]. The double-wall between house and garage is filled with 7.5” of open-cell spray foam [R30]. The 14” TJI elevated floors over the garage and covered entry are filled with 13” of open-cell spray foam [R50]. All framing cavities enclosing the small mechanical room are filled with spray foam insulation for sound attenuation. The floors between levels are filled with fiberglass batt insulation for sound attenuation
Air sealing is handled by the closed-cell spray foam on the warm side roof sheathing in concert with the fully adhered high-temperature ice and water shield membrane. Well taped [Siga] off windows and openings, and a fluid-applied air/water-resistant barrier on all cold sidewall sheathing and elevated floor soffit sheathing handled all other vertical and horizontal surfaces. Much fuss with additional Siga tape was made around top plates, corners and window shims chasing misc. leaks. Again our final blower door test was 0.0587 CFM50 [extremely tight]
The mother of all deep trench’s was dug 450’ up adjacent to our driveway to place a robust electrical connection with an on-site transformer [this cost somehow was not accounted for]. The local co-op utility provider allowed us a very user-friendly Net Metering agreement. The grid is our battery.
An on-site wastewater treatment facility [AdvanTex] is located downslope to the north of the dwelling. All pure cold clean water is pulled on site uphill and discharged on-site downhill @ Level 3 Treatment purity. Amazingly only dead trees were cut for this installation.
The lighting of the exterior areas are solar-powered with PV cells or by natural light operation sensors. The landscape is being restored to a natural forest ground cover with indigenous high mountain grasses and a spectacular variety of wildflowers. The steep circuitous driveway [10% grade] is paved with recycled asphalt [it’s got some crunch and grip to combat packed snow and ice]. Snowplowing this driveway takes some talent.
Construction Cost:
In speaking with several local custom home mountain builders in 2015, we were told that at a minimum the costs would be $250 sq. ft. to $300 sq. ft. base cost on up to, well, way up. After reviewing our high-performance drawings and specifications, these estimates went up substantially [mainly through un-familiarity with the tools, materials, techniques, and language]. We remained patient and confident and moved forward with a Front Range contractor who understood the language of Passive House. We budgeted $500,000 for the house construction. Final construction cost came in at $544,000 [Mother Trench]. This is $240 sq. ft. gross and $299 sq. ft. net. The HildaHaus high-performance custom mountain home is on cost parity with local code/low-performance custom mountain homes, except we have no heating bill. It’s not uncommon to hear folks in the area say they pay over $400 a month to heat their homes up here in the Ice Box winter. Ouch.
Experience:
18 months of living in our home can be summed up in one word, Comfort. T-shirts, shorts with no shoes inside on the upper-level year-round, no problem. Reading a book by the big windows in mid-winter, no problem. The fireplace can heat the whole house on a cold winter night and then coast tell morning when the sun is most likely available again. We’ve learned to not use the fireplace unless its less than 20F outside, other we risk overheating the house and end up opening windows in the middle of winter [which of course is nuts]. We cook outside all summer and inside all winter. The humidity stays between 30 to 33% naturally [we have plants that love it here]. Downstairs stays cooler due to the Heat Pump Hot Water Heater, but our visitors like it for it makes a good sleeping temperature in the bunk room and salon. The concrete first floor remains cool yet temperate [wear slippers down there]. This is where our Heat Pump for heating plays out. Very rarely does the main level unit come on. Right now we come up Friday afternoons/evenings and leave Monday mornings. The house has never gotten below 55F [the unheated garage has never gotten below 40F] while we are gone, and on our way up we turn on the heat pumps via the iPhone to get it to around 63 degrees. When we arrive we fire up the fireplace and this quickly brings us to 70-72F in short order. Hilda will open a window in the bedroom area [she said warm, not hot] prior to going to bed.
The daylighting in the house is balanced. Never have to turn on a light in the daytime. The flow-through ventilation in summer keeps the house comfortable in our last 2 record-breaking summers [Heat Pumps have never operated for cooling]. The acoustics are a surprising bonus, as we can have a normal voice conversation across the house and one Sono’s V speaker fills the house with a Symphony [or Led Zepplin as we gear up for a big snow day].
Thou we are only part-time up here right now, we do get a steady stream of adventurous friends and family for rollicking weekends [we turn the Heat Pump Hot Water Heater on all Electric with lots of folks in the house], so it’s hard to venture out what it would look like full time as far as energy use. I imagine a more constant house temperature would be helpful vs the current let it drop and bring it back up method. We also have never used the kill switch in the garage [why?, well I forgot about it]. I can only imagine that this will have a significant impact in reducing our energy use when we get around to using it.
We did produce more energy [6.62 mWh / 6,620 kWh] than we utilized [6,045 kWh] over the first measured year. We received a $24.25 credit [about 5 lattes or 4 craft beers] for the year-end power purchase agreement with our utility co-op. We have room on our solar PV inverter and room on our south façade for 2-more 310 watt PV panels. We will do this when we get that AWD Electric Vehicle that is robust enough to get up here in winter with toys on top and dogs inside. We have the E-fuel station pre-wired in the garage.
The house appraisal experience was interesting. The appraisers spent a couple of hours on-site, learning everything about all the HildaHaus, yet the appraisal came back without any considerations for the extensive sustainable features of the house because of a complete lack of comparables. We did better than expected anyway, as they focused on the contemporary design, amenities, and livability.
 Lessons Learned:
Lessons Learned:
The Good:
Passive solar works. When we are gone, the house keeps temperate all winter, but does get a bit warm in summer, with no one to operate the cross-ventilation windows. The old saying applies here: “A passive house requires active people” The attached live/over garage is a blessing [Hilda drove this], as we sealed the heck out of this garage and provided an airlock entry which truly does its job of mitigating garage pollutants, tracked in snow, mud and dirt and winter/mud season dog maintenance. The qualities of thermal comfort, daylighting and acoustics have proved to be above expectations [we have never put up shades or curtains as the house or location requires this]. We don’t have an energy bill, water bill, sewer bill or homeowners association maintenance. The energy model proved to be surprisingly conservative [we used 6,045 kWh of total electricity vs the 6,904 kWh in the model], and informed us we did not need the expensive European windows, or a high-end HRV or a gas line, or furnace or etc. The fireplace provides far more energy than it loses. Nobody complains about the Hot Water Heater noise [it’s in the large downstairs bathroom]. Friends and visitors appreciate the contemporary architecture, as it is refreshing in this land of logs with 27 gables.
We did pretty good in closing in on or besting Passive House Standards: HH @ 4,074 btu/sf/year for heating & cooling vs PH @ 4,755 btu/sf/year; HH @ 13,156 btu/sf/year for total electrical use vs PH @ 19,020 but/sf/year: & HH blower door @ .0587 CFM50 vs PH @ .05 CFM50.
We have had visiting Humans, Moose, Elk, Deer, Antelope, Coyotes, Foxes, Marmots, Rabbits, Eagles, Hawks and returning Swallows all on site. Still waiting on the Bear and Mountain Lion visitors. Lucca will let us know.
The Bad:
I should have vented the Heat Pump Hot Water Heater into the garage [we studied this but decided that another envelope hole into the garage was not the way to go]; Wish I had placed the HRV supply on the south façade vs the north façade [there is a significant difference in inherent initial temperature]. I wish I had placed the Heat Pump Outdoor Unit [covered east porch] on the south face [covered by the PV’s] for the same reason. The downstairs bathroom does get chilly with the Heat Pump Hot Water Heater running and barn door closed [we installed a heat lamp to mitigate this but folks forget to turn it on]. We have never utilized the radiant electric heat in the house [kitchen and master bath floors] or garage wall heater. A waste of money [thou the appraisers loved these items]. The House took absurdly long to build which of course became a big problem, as friends and family thought of the HildaHaus rather more of a myth then mountain hideout.
Lucca [the bazooka], our dog, has broken the same window twice [Alpen people are laughing at us], chasing outdoor wildlife while inside. Go figure. Now installed with tempered glass, and hopefully a wiser canine.
And of course that mother of all electrical trenches.
The Ugly:
Plowing the 450’, 10% grade, north facing, 60’ upslope, circuitous driveway of 155” of snow is a bitch [it’s a great winter sled run thou!], and costs some dough to do 5 months a year. This is our one utility bill and is the price of getting to our slice of paradise in winter.
Next:
Restoration of the landscape continues and will so for the near future. Seeded abundant wildflowers and native grasses have all come up and are discussing residency tenure with the weeds. We have another 15 tons of granite [27 tons already in place] to hand place. The horseshoe pit is built. Outdoor fire ring place is being debated in concert with our uncertain wildfire future. Detached wood-burning sauna is designed and ready for construction next summer. Continuation of the outdoor landscape sculpture pieces [such as the Great Wall] will be built on-site from the abundant found materials when it pleases us. Still, have to split [with our fancy battery-powered chain saw & Finnish axe] this coming winter’s firewood. The hammock is feeling neglected.
Source: Dwell
VMWP SAP Feature
As signatories of the AIA 2030 Challenge, VMWP has committed to make all new buildings and renovations carbon-neutral by the year 2030 to mitigate the catastrophic effects of climate change caused by the building sector. As part of our Sustainability Action Plan (SAP), we vow to share our knowledge of sustainability practices with our design community.
 Design & Engineering:
Design & Engineering: Construction:
Construction: Lessons Learned:
Lessons Learned: