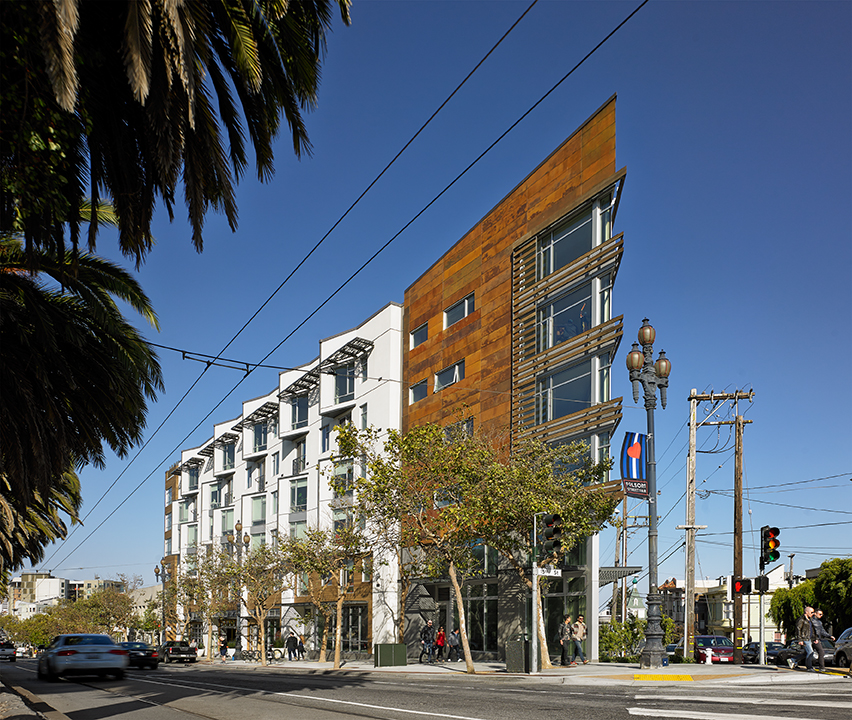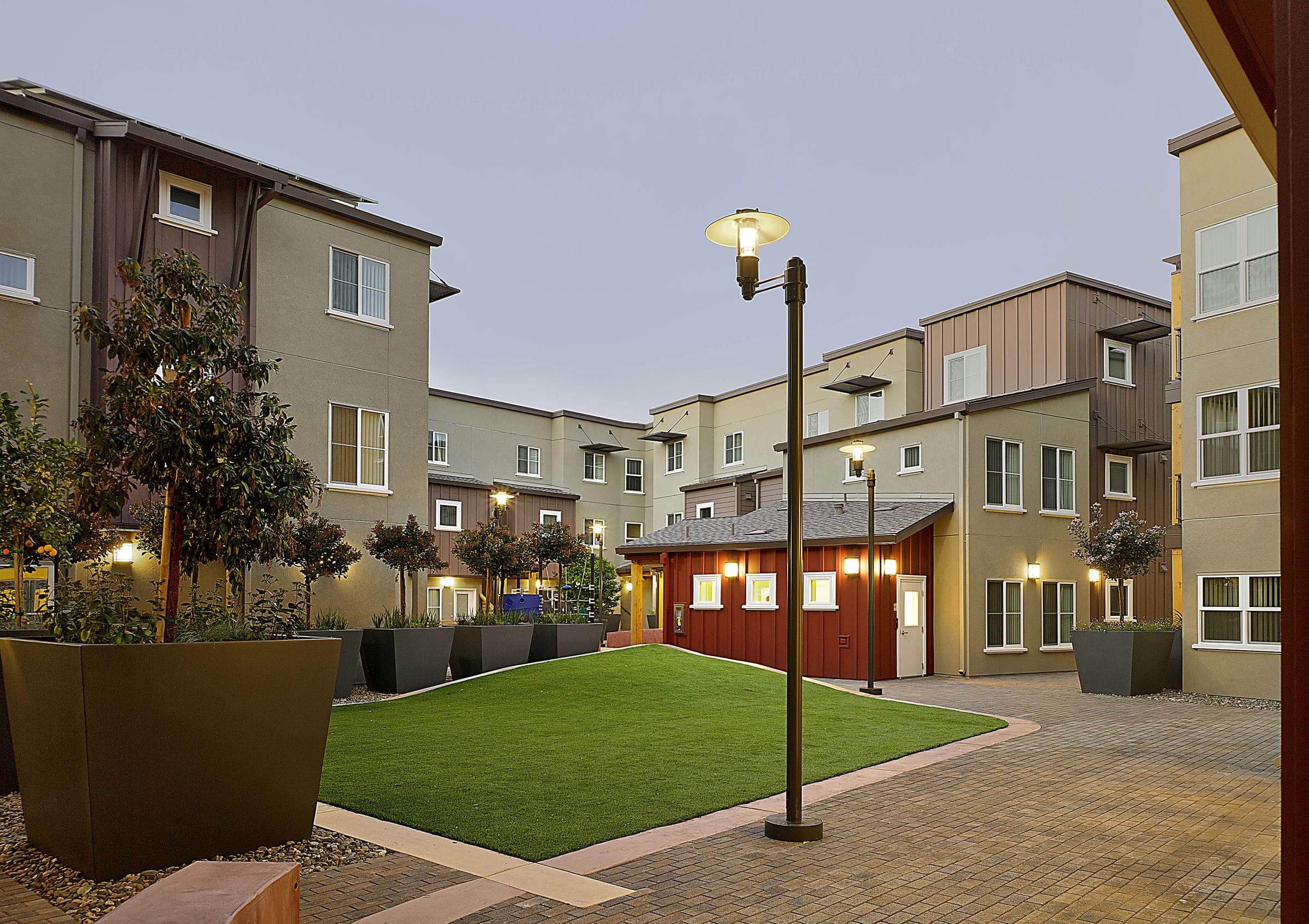Posted on: July 17, 2015
Westlake Urban recently sat down with Rick Williams and Karen Murray, partners at Van Meter Williams Pollack, to talk about how their innovative approach to design and architecture enhances communities. Van Meter Williams Pollack is an award-winning architecture and urban design firm based in San Francisco and Denver.
WESTLAKE URBAN: What is VMWP’s approach to design and architecture?
RICK: Our approach is about creating places and having the built environment—the buildings—reinforce the public and outdoor spaces. We’re as interested in the streets, parks, open space and courtyards, as we are in the buildings.
KAREN: Our design process looks beyond the proposed buildings. We focus on how our buildings and projects relate and add value to the communities and neighborhoods around them.
WESTLAKE URBAN: Construction is expensive. What are some of your strategies to reduce the cost of construction?
RICK: We work collaboratively with contractors and project sponsors to create innovative designs that are cost effective. Creating cost-effective designs can be challenging, especially in urban locations where site constraints are abundant. For example, we use a variety of strategies to reduce the cost of parking, which at $50,000 to $60,000 per space greatly increases the cost of housing. The use of parking lifts and reducing the number of onsite parking spaces are important considerations for urban, transit-rich locations. We also evaluate offsite or modular construction to reduce construction costs.
WESTLAKE URBAN: How do you implement cost strategies without sacrificing your architectural vision?

KAREN: Oftentimes our creative process requires that we use a combination of materials and finishes in unique ways. At 2175 Market Street in San Francisco, we created a design that included a variety of materials in a composition that brought focus to particular components of the building. Metal accents at the building corners created an important building detail while other areas of the building were constructed of stucco and cement products. The result is an interesting design with a rich diversity of materials that work together.
RICK: Great design doesn’t rely on expensive building materials as long as you maintain the articulation and pattern of the city.
WESTLAKE URBAN: What are some of the things you do to create successful spaces between buildings?
RICK: In our design process, our buildings provide shape and scale to the adjacent streets and open spaces. We think of the building façades as being the walls of “outdoor rooms.” We focus on creating places where people will feel comfortable being outdoors. This requires that we focus on appropriate scale, sun and shade, views and privacy. The design of most successful outdoor spaces includes a layering of details most people don’t consciously perceive.
WESTLAKE URBAN: What is one of your favorite spaces that you’ve designed?

RICK: Arboleda in Walnut Creek is a relatively small project where some of the residents have developmental and physical disabilities. We designed a courtyard with special details for residents in wheelchairs. In addition, the open space design includes two adjacent courtyards, one designed for children and the other for adults. Both can be active simultaneously without intruding on the other.

KAREN: Valencia Gardens (in San Francisco) is a project where great attention was placed on the internal streets so that they are more “park like” and designed for the pedestrian. These areas are typically designed exclusively for cars, but we found that if designed appropriately, they serve as another type of community open space.
RICK: The previous housing that was there was so tough it was dragging down the surrounding neighborhood. People had a sense that this would help make the neighborhood better, but they didn’t understand just how dramatic a change it would be. We created an edge that allowed the community to feel comfortable, and by opening up to the surrounding neighborhood rather than turning our backs on it, we were able to immediately transform that area. It became a safer place.
WESTLAKE URBAN: What are some examples of how your designs have encouraged people to walk, bike, car share, or use public transit?
RICK: In our urban design practice, we focus extensively on transit-oriented development. Our design principles include creating a network of pedestrian, bicycle and vehicle connections that increase mobility and create multiple options for moving around the site. That helps the pedestrian more than anything else. We have found that when you design for the pedestrian, you have created a better design.
KAREN: These issues are extremely important for urban, transit-rich locations, and there have been more than a few surprises. For example, at our project at 2175 Market Street, we focused on making the bike parking as interesting, safe and accessible as the car parking. As a result, the bike parking is completely full, and the car parking is half empty. If you have a great transit location and great bicycle storage options, 2175 Market has demonstrated that many people will choose to live without a car.
WESTLAKE URBAN: Does reducing the number of cars help to enliven the street?
RICK: It really does. When people walk or bike, they’re adding additional activity, which makes the place more interesting and safe. The best way to make a neighborhood safe is to have a lot of people out in the street.
KAREN: Well-designed, walkable places also allow people to age in place. As we get older and can’t drive our cars anymore, being able to walk to a grocery store or walk downtown or walk to a community center—that’s really valuable.
RICK: We design a lot of senior housing. The greatest fear seniors have is, if you don’t have your mobility…
KAREN: Which is your car…
RICK: … you’re trapped. Typically in urban design, the more walkable a place is the more senior-friendly a place is, and it allows seniors to stay in their communities for as long as possible. This demographic bubble of seniors is going to change the way we think of cities.
WESTLAKE URBAN: What are some of the keys to sustainable design?
KAREN: I think everything we’ve been talking about is fundamental to the way we look at sustainable design.
RICK: Transportation, walkability and residential density are all important ways to achieve sustainability. For too long our conversations about sustainability have focused solely on energy and water usage in individual buildings. We have found that location is equally important. LEED originally did not take into account that you could have a very sustainable building for energy and water use, but if it was in the middle of nowhere you would have to drive to get there, which is a huge cost and a huge environmental consequence.
RICK: Our practice is evolving as the concept of sustainability is evolving into a more holistic conversation about healthy communities. Locations that integrate biking, walking and transit options are as important to sustainable design as are energy and water efficient buildings with good indoor air quality. Designing sustainable buildings for the 21st century requires that we consider not only the buildings themselves, but how they relate to their neighborhood and community.
WESTLAKE URBAN: What do you think about when you think about the future?
RICK: As we’re creating higher-density developments, we have to continue to realize that it’s not just about the high density, but what is happening on the street. How do you take these high-density developments and make them into great places at the street level? If there’s a sense that high-density means not friendly, that’s going to be a big challenge, and there will be a pushback because it isn’t creating the kind of neighborhood that we all want to live in. The future will require architects to design collaboratively with other design professionals to create not only great buildings, but great places.
source: Westlake Urban
Posted in: News