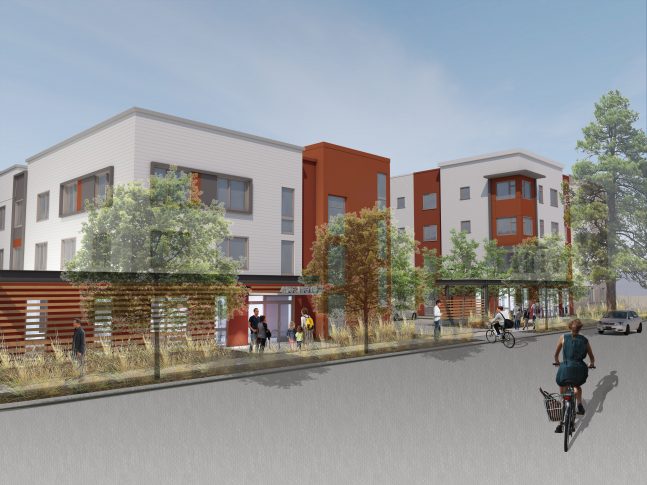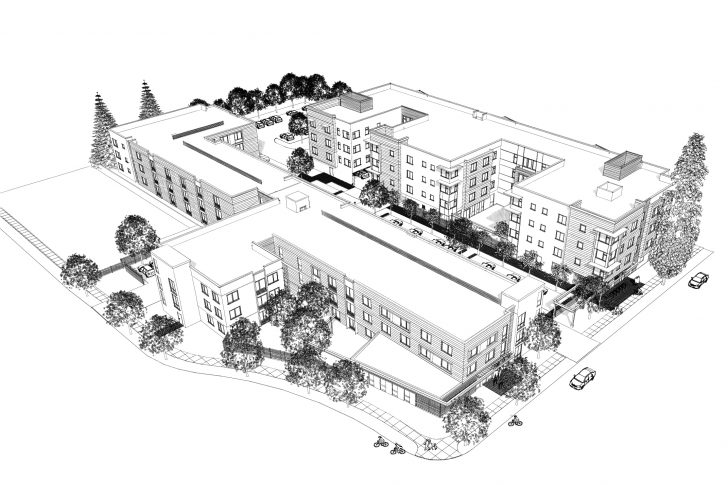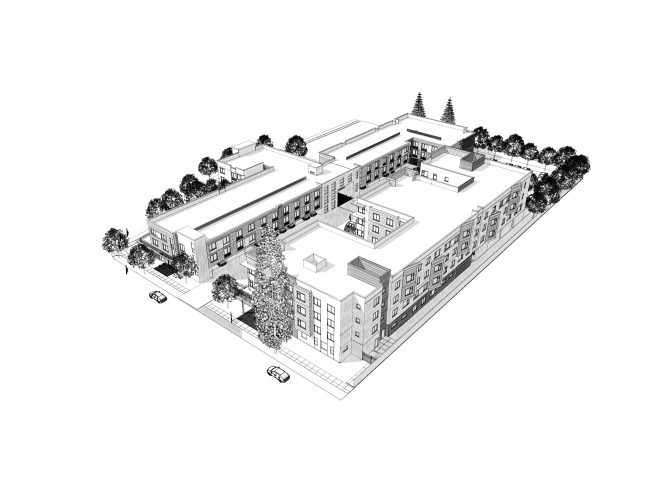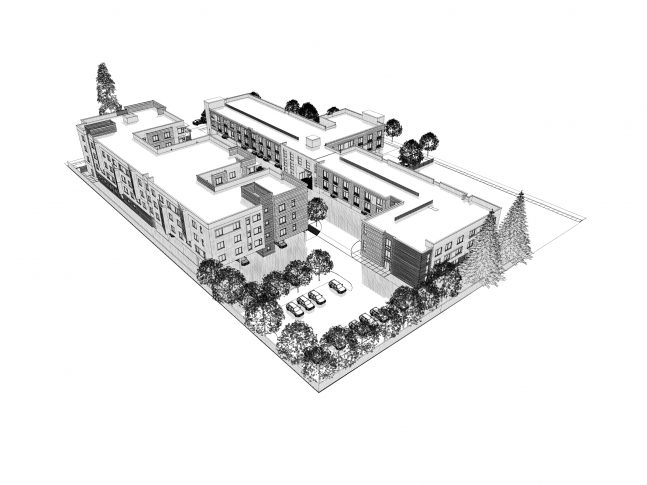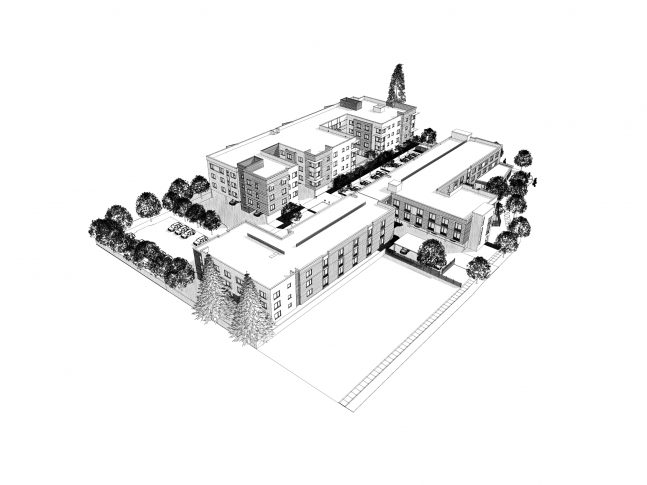DESCRIPTION
The Bell St./Islander Revitalization project is a two building redevelopment, focused on establishing a strong sense of community between residents while simultaneously enriching the immediate area.
The renovation of the existing two-story motel will include the addition of a third-story, for a total of 79 units: studios, 1-bedroom, and 2-bedroom apartments on the 1.11 acre site. These units are affordable housing for a low-income population, with 25% of units being reserved for tenants with special needs. Along with a welcoming lobby along Bell Street, the project will provide: in-building resident services, in-building laundry, and large community room that opens to a shared outdoor patio and landscaped courtyard.
The second, a new Family Housing Development building situated along Bell Street, includes 49 units on 0.86 acres, with a mix of 1-bedroom, 2-bedroom, and 3-bedroom units within the 4-story building. The new housing development will also include in-building resident services, in-building laundry, a spacious exercise room shared w/ building 1, and large community room that opens up to a shared courtyard with patio and play area.
DESIGN FEATURES
- Spacious community rooms
- Shared courtyards with patios and play area
- Complete renovation of an aging, underutilized building for increased housing that is accessible and supportive
Green Features
- All-electric systems to remove fossil fuel/natural gas, and improve heating delivery w/ renewable energy
- Targeting LEED for Homes Gold certification
- Focus on water and energy efficiency, durability, low maintenance, and indoor air quality in the face of recurring natural disasters.
Project Information
- Client: Resources for Community Development
- Building size/acres: 125,720 sq.ft. /1.97 acres
- Density: 128 units






