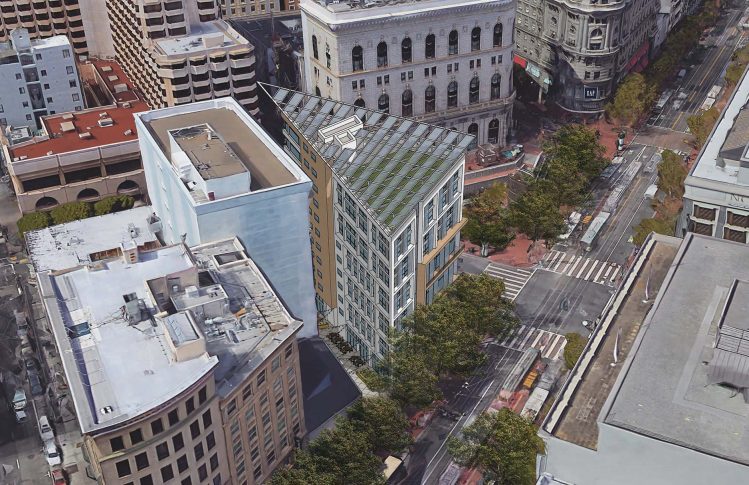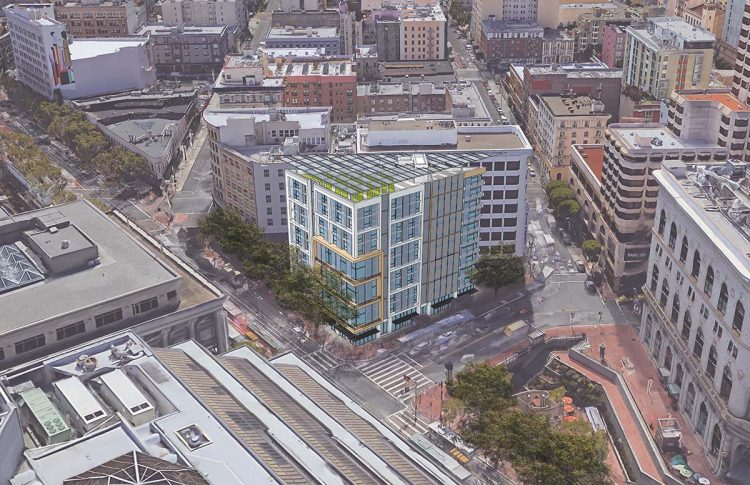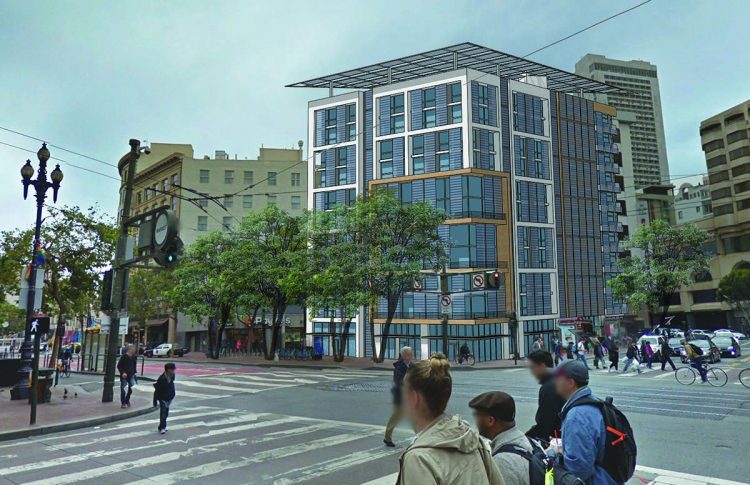DESCRIPTION
Hallidie Plaza sits at the nexus of San Francisco’s tourist economy, the heart of the downtown shopping district and also adjacent to the Tenderloin district, home to many of the city’s chronically homeless population. The current design of the plaza, sunken below grade and bisected by a busy street does not do justice to its location or users.
The new mixed-income building proposal is designed as a Co-Living model with small sleeping units and shared cooking and living spaces. Sustainability will be showcased in the architecture of the building – from the innovative Cross Laminated Timber (CLT) structure, deep geoexchange structural pier foundation, through the facade integrated solar thermal to the roof mounted photovoltaics and urban farm.
DESIGN FEATURES
- Distinctive flatiron building
- Immediate access to public transit and SF bike network
- Ground floor to include: micro library, community serving uses such as: shared economy space and SF Visitor Information Center
- Designed to create and maintain a positive social climate
GREEN FEATURES
- Carbon sequestering
- CLT structure
- Urban rooftop farm
- Facade integrated solar thermal system
- Roof mounted photovoltaics
- Deep geoexchange structural pier foundation
PROJECT INFORMATION
- Building size/acres: 63,000 sq.ft.
- Density: 120 units
- Construction est: 2021
AWARD
- C40 Cities Climate Leadership Group – Reinventing Cities Competition, Finalist, 2018


