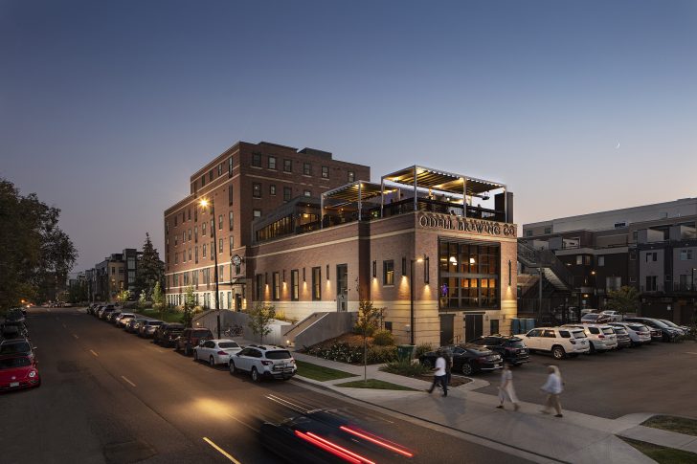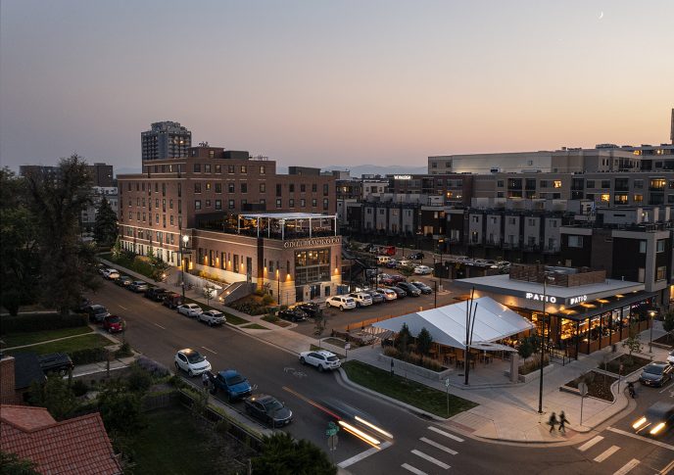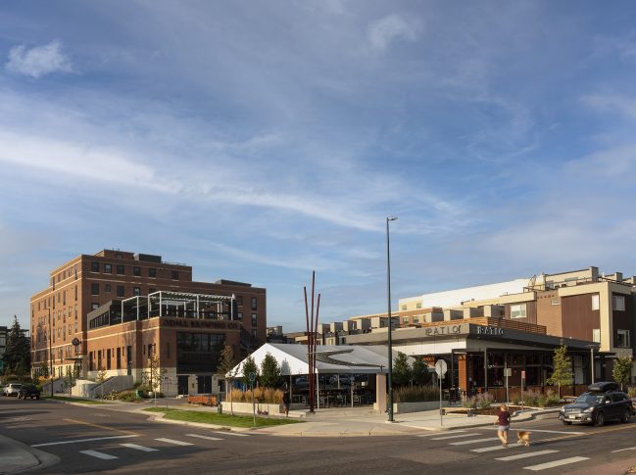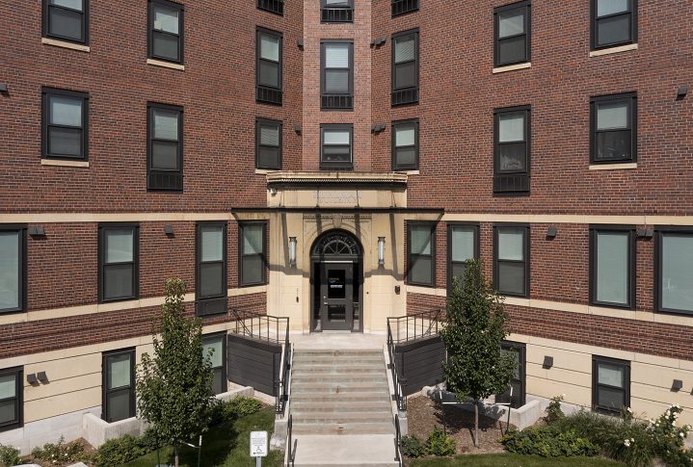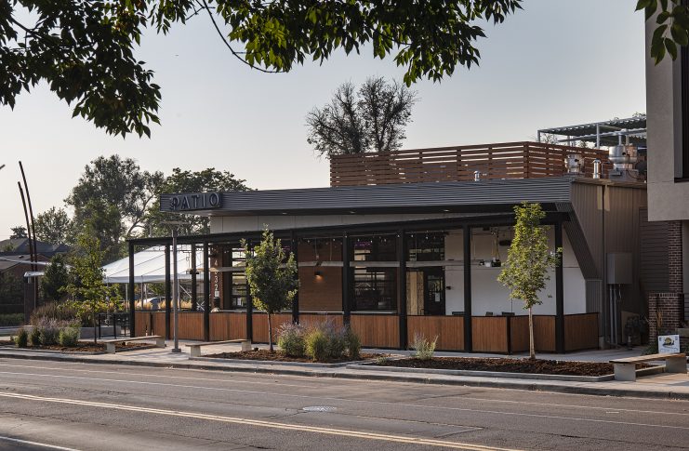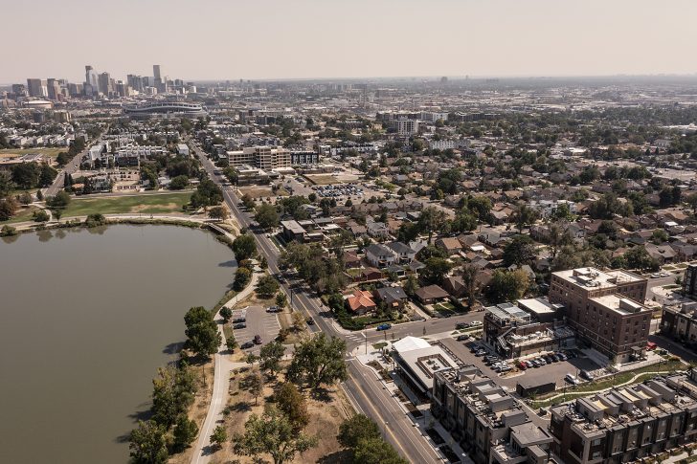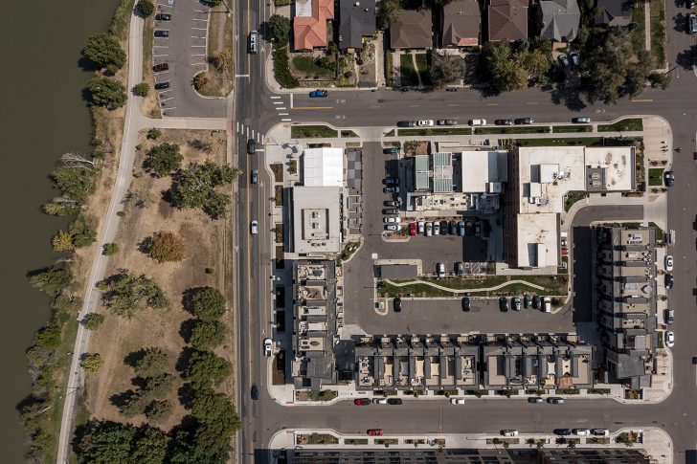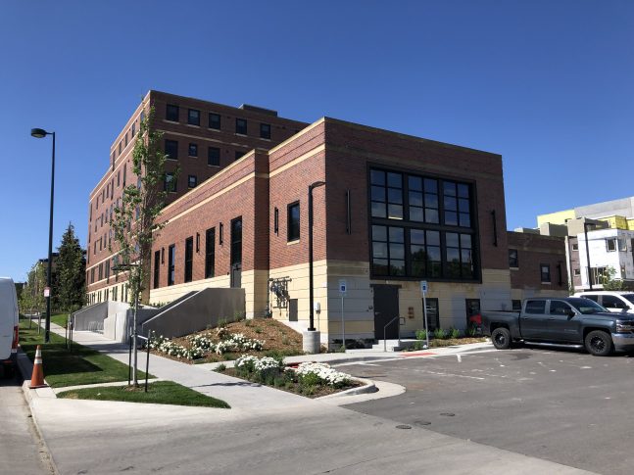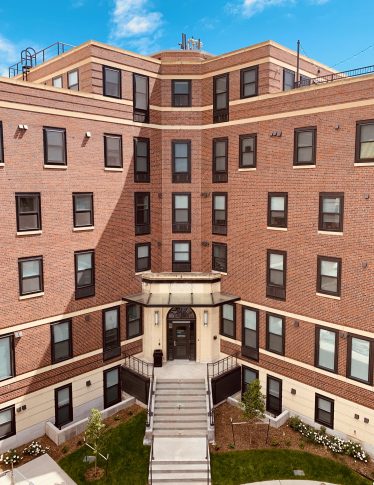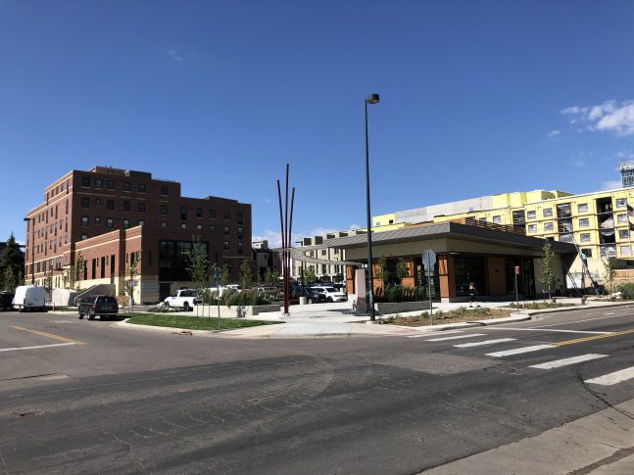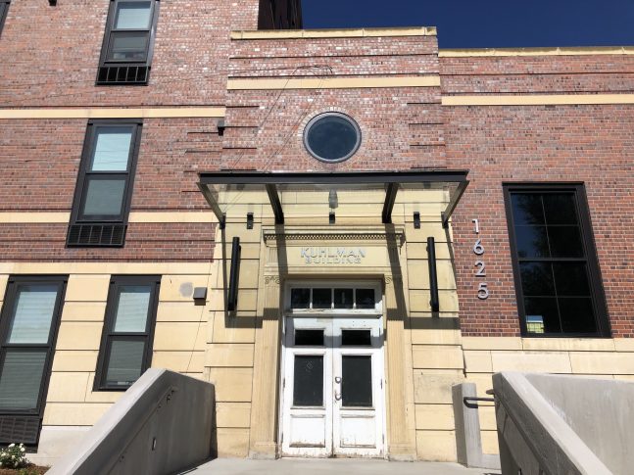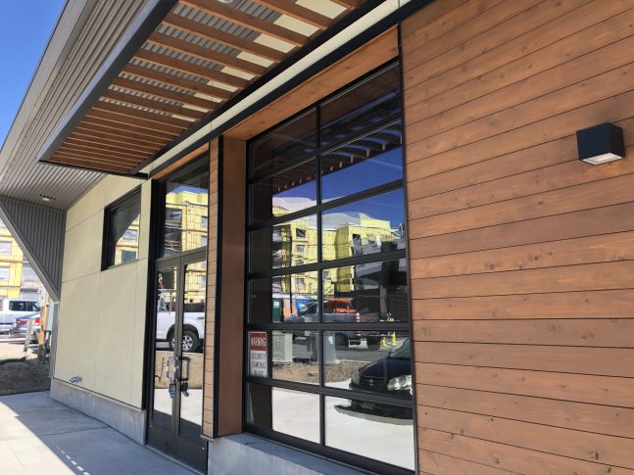DESCRIPTION
Sienna on Sloan’s Lake, the Kuhlman Block redevelopment, involved the acquisition and redevelopment of a 2.23 acre site into a residential mixed-use, mixed-income project located on “Block 3” of the former campus of the St. Anthony Central Hospital in the West Colfax neighborhood of Denver.
The mixed-use development program consists of: the adaptive reuse of the existing 6 story, 40,000 sq. ft. Kuhlman Building provides 49 affordable rental dwelling units; 25 market rate, 2 & 3 bedroom row-houses; and a 2,400 sq. ft. high bay café that is co-located with a 3,500 sq. ft. public plaza at the northeast corner of the site. The adaptive reuse of the existing 5,800 sq. ft. gymnasium attached north of the Kuhlman Building has been transformed into a restaurant and brewery space. A significant water quality feature / rain garden of 4,000 sq. ft. is centrally located on the block.
VISION
Implementing high-quality urban design, the adaptive reuse of the Kuhlman Building, and contemporary new row-houses and a cafe, will be a vibrant, active and attractive community that includes a diverse mix of housing and commercial uses to enhance the legacy of St. Anthony and strengthen connections to Sloan’s Lake and the existing neighborhood.
DESIGN FEATURES
- Central Water Quality Feature
- Adaptive Reuse of the Kuhlman Bldg. of St. Anthony’s Hospital
- Enterprise Green Communities Criteria
- Mixed Use & Mixed Income
- Roof Deck Feature
- 8,522 sq. ft. of Restaurant Space
- 49 Affordable Dwelling Units
- 25 Homeownership Units
Project Information
- Client: Koelbel and Company and Trailbreak Partners
- Building size/acres: 2.23 acres
