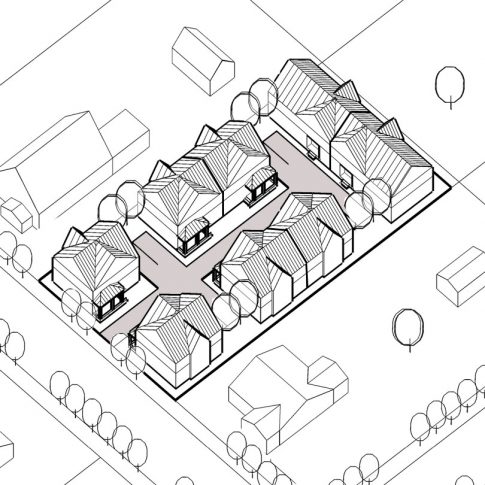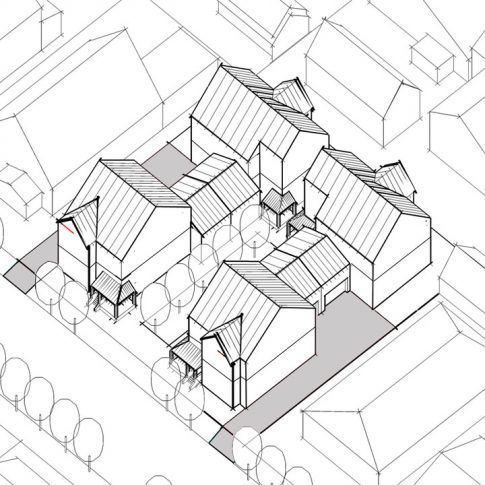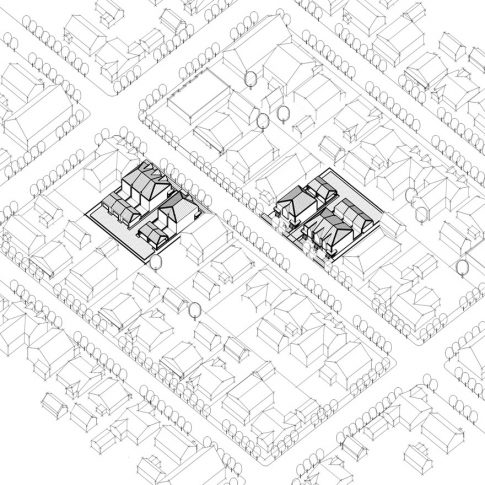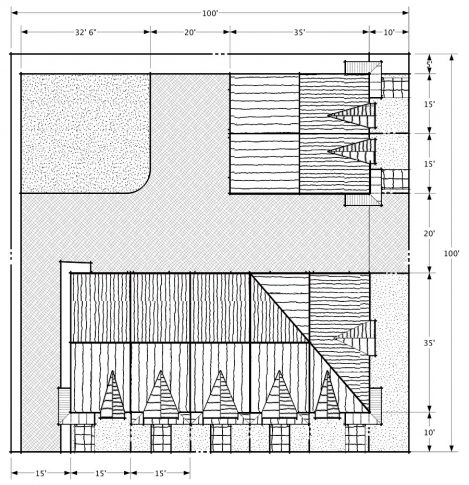DESCRIPTION
In recent years, Portland has experienced a large amount of multi-dwelling and row house development. This provides needed housing for the residents. However, not all of this development has met the community’s design goals, such as respecting desired neighborhood character and contributing to a pedestrian-oriented streetscape. The Multi-dwelling Prototypes are a product of the City of Portland Bureau of Planning’s “Infill Design Project”, intended to serve as exemplary models for future development in low- and medium-density multi-dwelling zones and serve as a “path of least resistance” incentive for builders and developers.
VISION
To improve the design of multi-dwelling and row house development in neighborhoods outside Portland’s Central City, while considering impacts on housing costs, the environment and function for residents.
Project Requirement
Emphasis of the project is on finding ways of encouraging desirable development, rather than simply regulating against bad design.
DESIGN FEATURES
- Encouraging quality design while facilitating affordable housing
- Providing for automobile parking while contributing to pedestrian-friendly street frontages
- Accommodating greater density while respecting desired neighborhood character
- Allowing the new while respecting the existing neighborhood
GREEN FEATURES
- Meeting City’s density goals while providing usable open space
- Minimizing impervious surfaces while ensuring durable vehicle areas
Project Information
- Client: Portland Bureau of Planning



