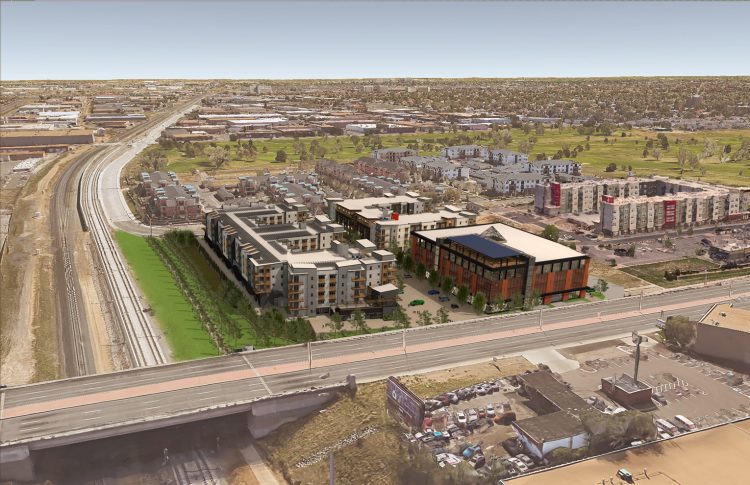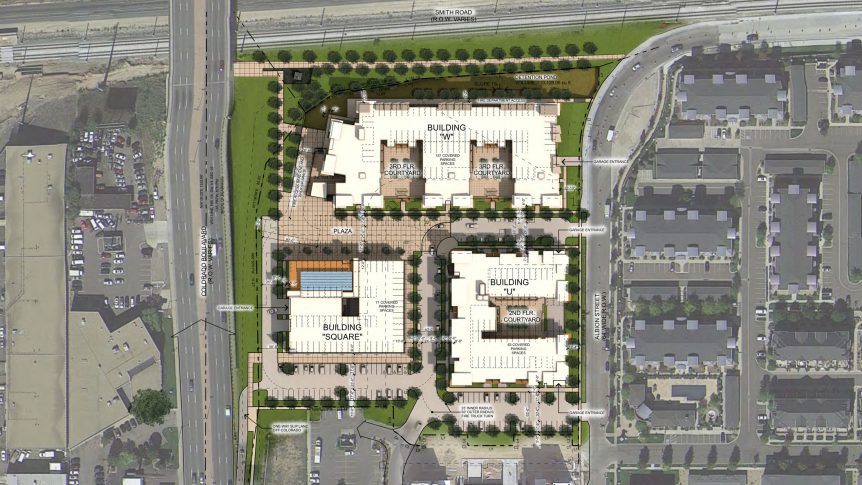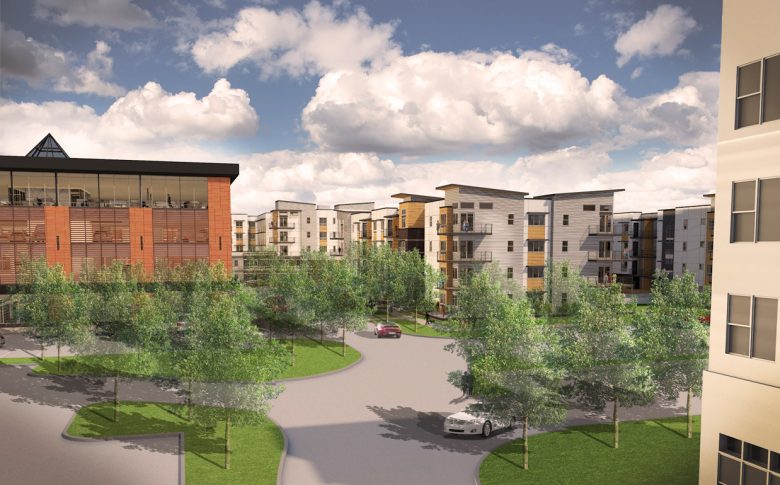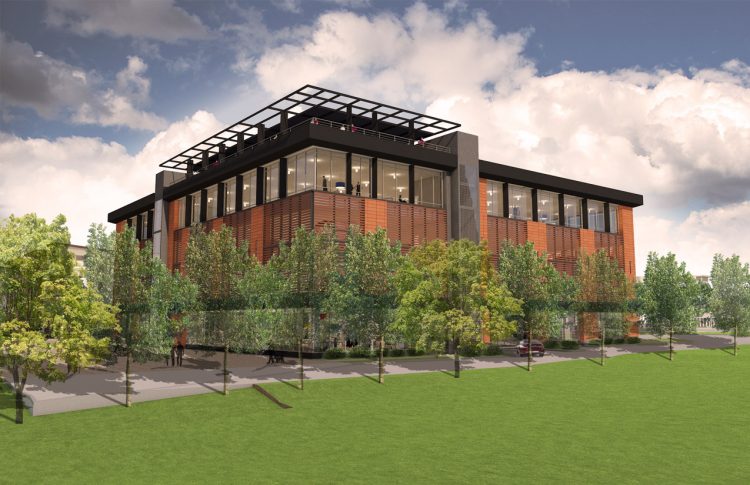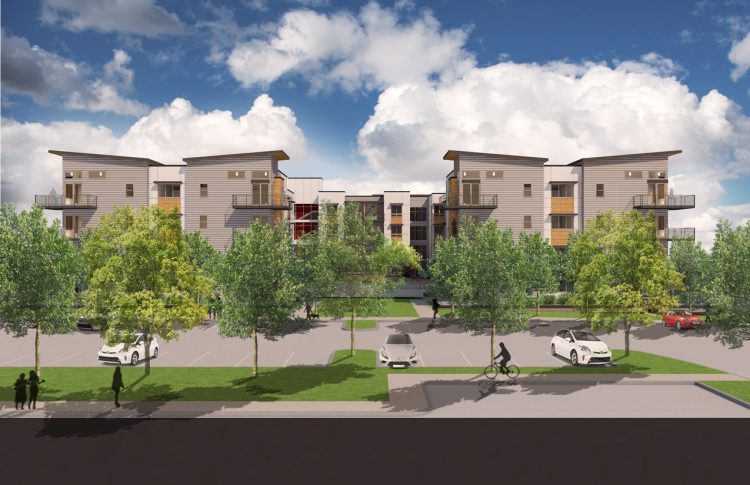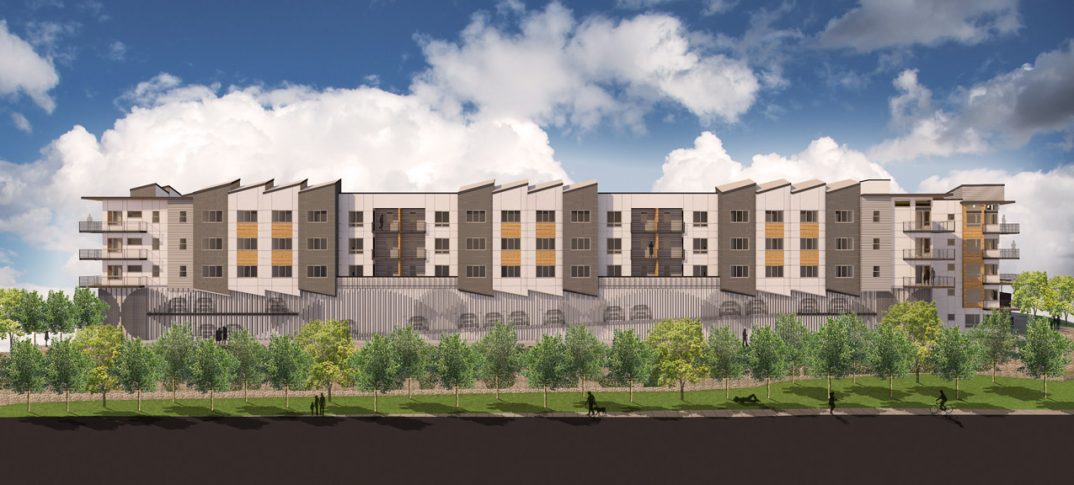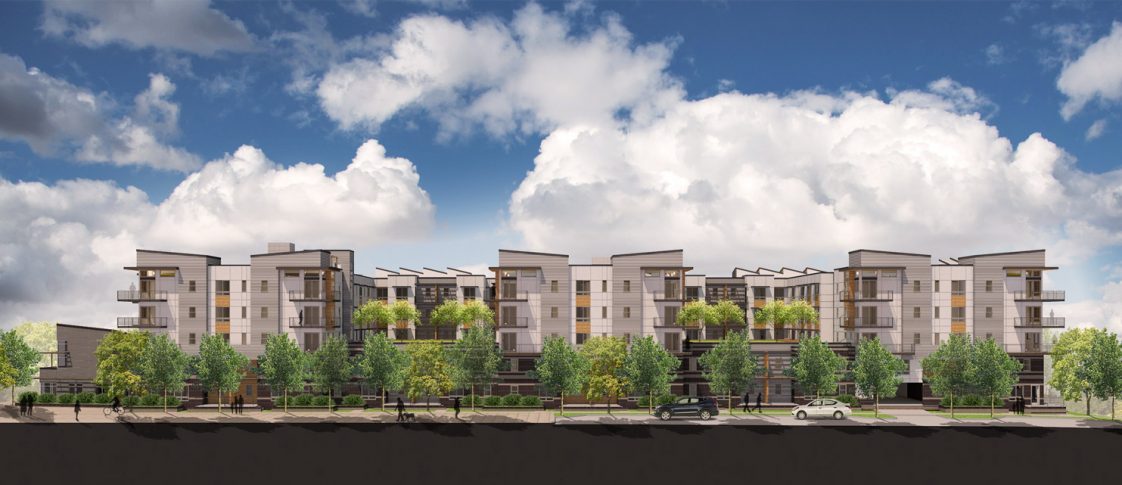DESCRIPTION
ArtWay Place is a 6 acre, 351 unit urban infill development that is just minutes away from Downtown Denver via the new A-Line light rail train (with a station located immediately adjacent to the site.) The site is also bounded by the 303 ArtWay, a proposed nine mile art-themed urban trail that connects many community assets throughout the Park Hill and City Park neighborhoods. This project proposes affordable housing for a diverse population (introducing an increased residential density suitable for it’s location adjacent to a transit stop); and it provides several desirable neighborhood amenities, such as access to fresh food (through a planned grocery store) and neighborhood employment (through high quality office space.) The complete 480,000 sq. ft. program includes: 351 affordable housing units, a 15,000 sq. ft. retail space, a 31,500 sq. ft. of Class A office space, a 27,500 sq. ft. parking structure, a playground, and a regional storm detention pond.
VISION
This project aims to set a precedent of high-quality, people-oriented architecture for future developments both within the adjacent station area as well as other stations along the A-Line.
DESIGN FEATURES
- Site design emphasizes the direct connection to the adjacent transit station, the ArtWay urban art trail, and the existing adjacent retail
- Introduces fresh food and employment opportunities into the neighborhood
- Four-sided architecture is designed to be visually appealing from the Light Rail, Colorado Boulevard, Albion Street, and the adjacent site
- Class A office building features a beautiful terra cotta exterior and a roof deck with solar PV shade structure
- Both residential buildings feature elevated courtyards featuring resident amenities
Project Information
- Client: Integral Community Development
- Building size/acres: 480,000 sq.ft./ 6.62 acres
- Density: 351 units
