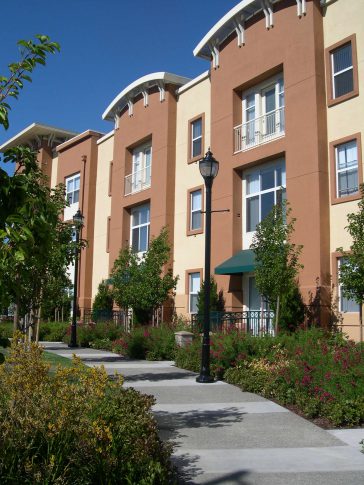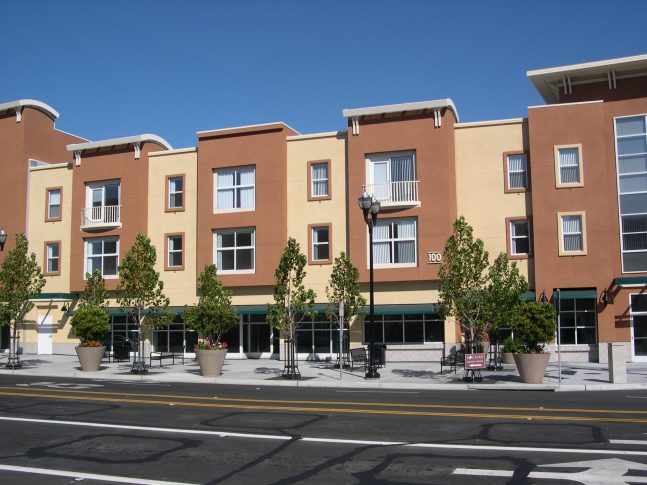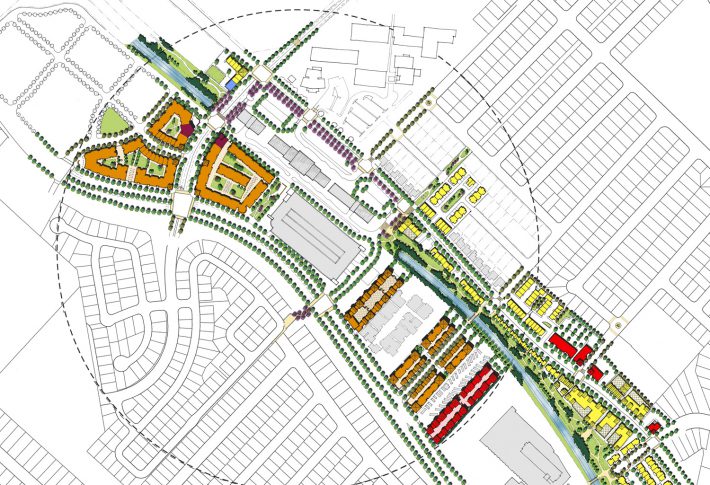DESCRIPTION
The South San Francisco Transit Village Plan encompasses 50 acres of existing neighborhoods and new development parcels within about 1/2 mile of the new South San Francisco BART Station. The plan was developed during a 6-month process in collaboration with a Technical Advisory Committee, Planning Commissioners and Design Review Committee members, and the community at large. The Plan provides design guidelines and zoning regulations that ensure the development of the area as a pedestrian-oriented village around the new BART station. The Plan identifies opportunities for public and private development including commercial redevelopment, high density, mixed use housing, streetscape and traffic-calming enhancements, and pedestrian and bicycle improvements.
Design Features
- A coordinated start-to-finish approach to creating successful infill transit-oriented development
- 12,000 sq. ft. Trader Joe’s grocery store located within walking distance for BART patrons and new and existing neighborhood residents
Project Information
- Client: City of South San Francisco
- Building size/acres: 8.48 acres
- Density: 360 residential units 23,000 sq. ft. commercial


