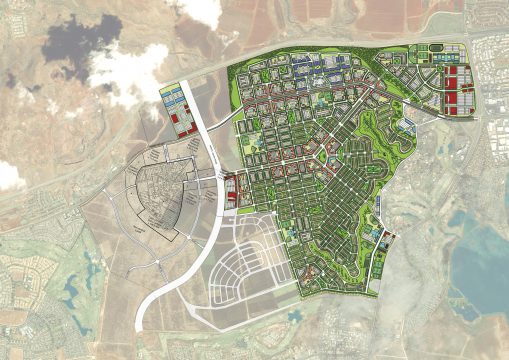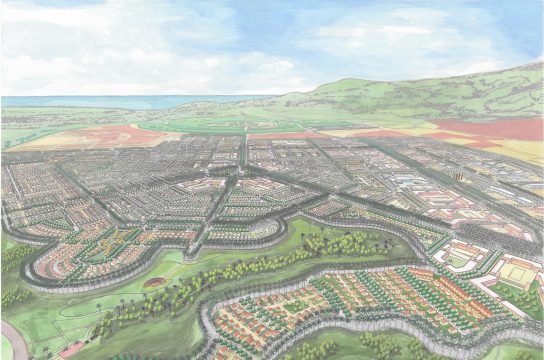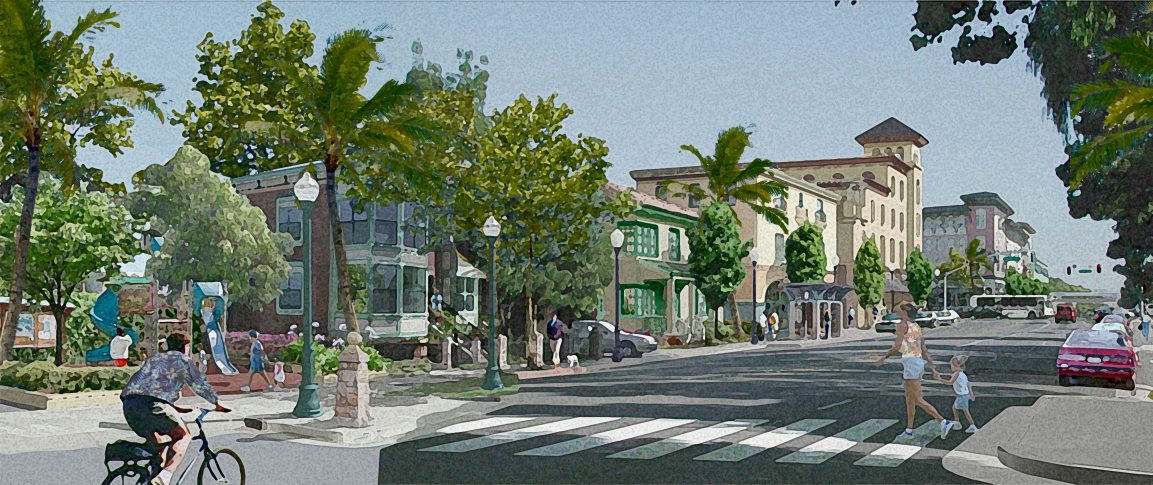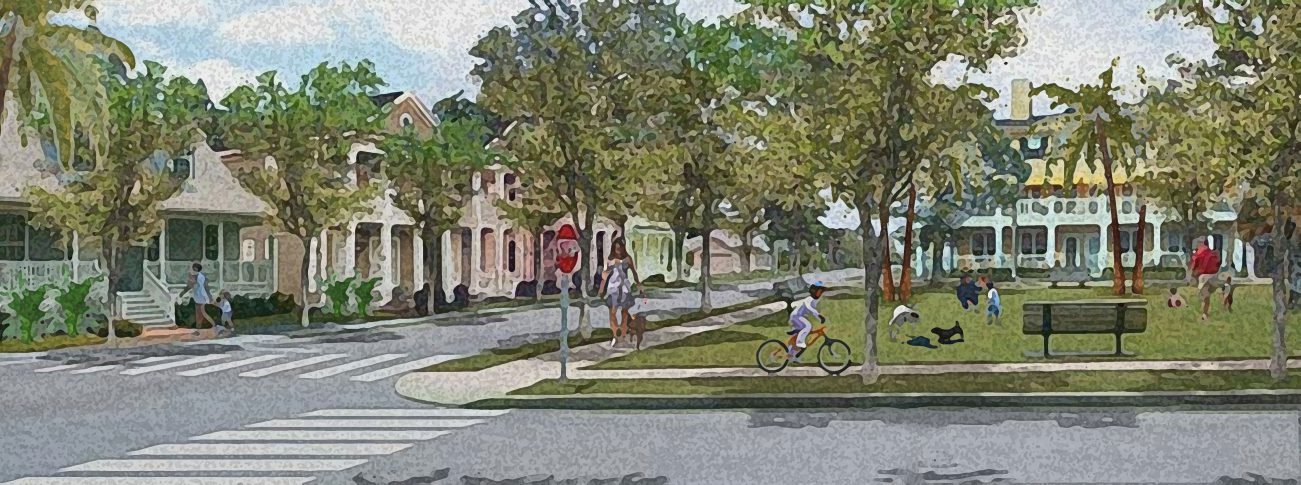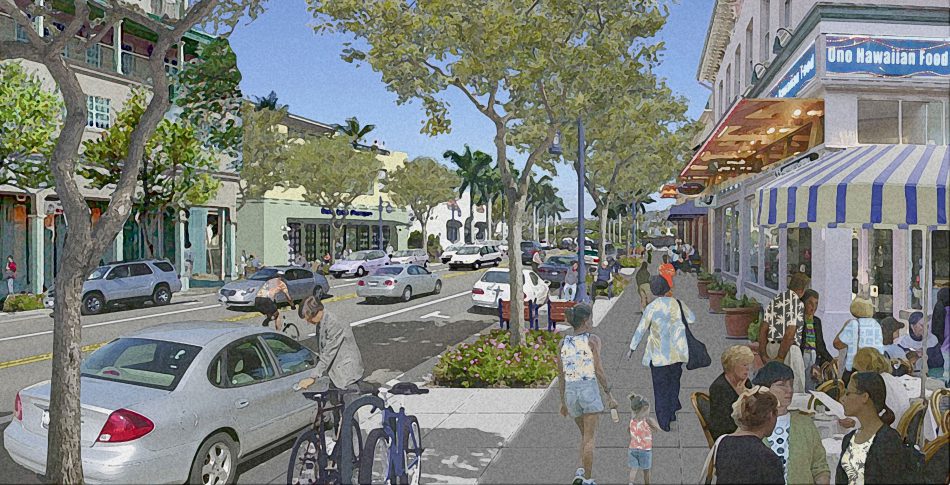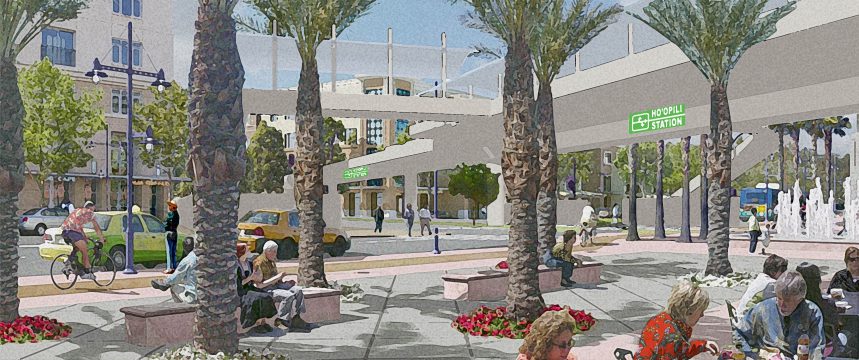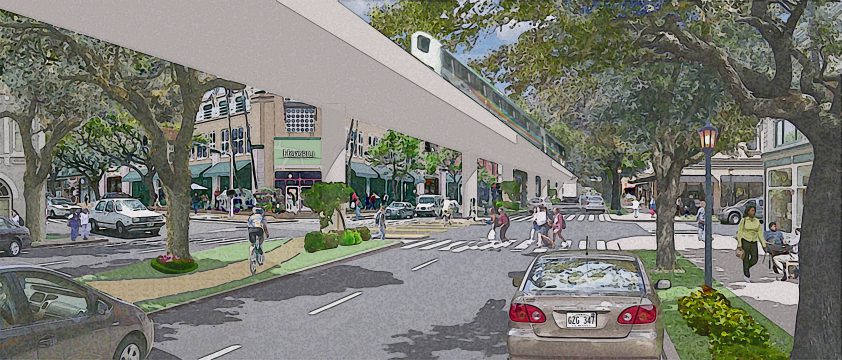description
Ho’opili presents an implementable vision for a 1,600 acre transitoriented community in the quickly urbanizing Ewa district of western Oahu. The plan focuses future growth around a series of transit stations while providing a wide variety of community amenities such as a mix of uses, natural open spaces, parks, bike paths and schools.
vision
This type of transit-oriented development is the first of its kind in the state of Hawaii. The Master Plan introduces a series of new urbanist design concepts such as walkability, a mixture of uses, housing diversity and regional connectivity while seeking to maintain and enhance traditional Hawaiian values.
project requirements
At final buildout, Ho’opili will provide approximately 12,500 dwelling units in a variety of orientations including mixed use housing over retail, stacked flats, townhouses, rowhouses, live/work and small-lot single family. Ho’opili will also provide between 3-5 million square feet of retail, office and industrial uses while also including a series of 5 public schools.
DESIGN FEATURES
- A focus around two new high-capacity transit stations which act as “downtown” neighborhood centers for higher intensity development.
- Civic Plaza at the center of the site which is surrounded by higher density housing development and mixed-use buildings.
- Connection to the surrounding Ewa District by a network of streets and bicycle paths which allow a variety of circulation options for residents and visitors.
- A series of neighborhoods with a mix of uses including residential, retail, office and light industrial
GREEN FEATURES
- LEED-ND 2009 Project
- 20% of site preserved as open space, including the most dramatic topographic areas
- Plan designed for mass transit, lowering carbon footprint of residents
- Walkable and bikeable mixeduse neighborhoods
PROJECT INFORMATION
- Project size/acres: 1,600 acre
- Density: 10,000-15,000 units
- Construction Est.: 2012
- Completion Projected: 2032
