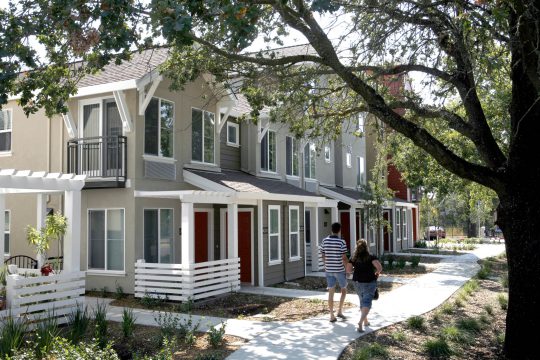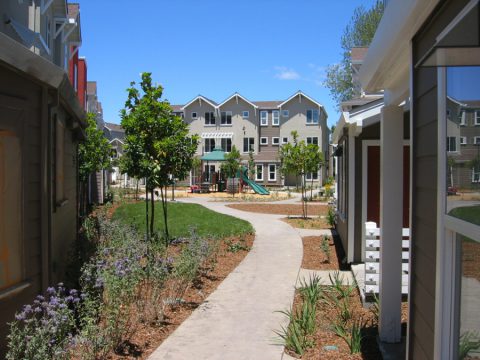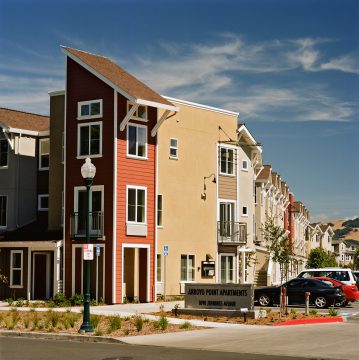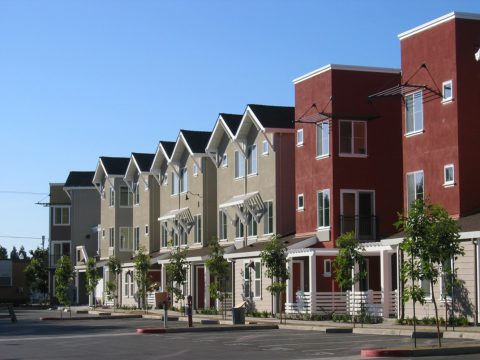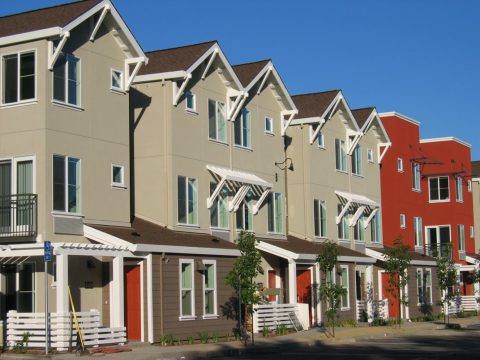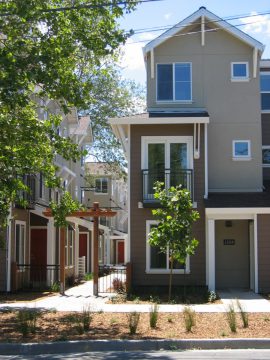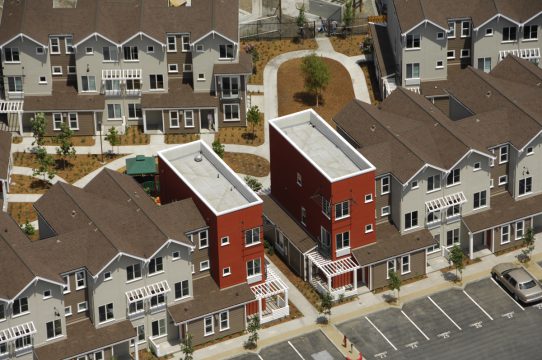DESCRIPTION
This 70-unit affordable housing project includes a mix of flats and townhouses in three-story buildings. The density of the project affords greater conservation of open space, utilizing an existing drainage swale and preserving mature trees on site. The development takes advantage of natural features, providing important connections to its surroundings and incorporating large areas of new open space. The vast majority of units have ground level front doors and porches, giving greater access to outdoor spaces and surrounding amenities.
VISION
Create a community where complementing site planning and innovative architecture reinforce the public street; ultimately becoming an asset to the community, neighborhood, and city as a whole.
PROJECT REQUIREMENTS
Design affordable housing that integrates the development with surrounding areas and enhances the sense of neighborhood.
DESIGN FEATURES
- Pedestrian scale street frontage
- Private and semi-private front porches
- Direct access to the private open spaces
- Pedestrian pathways
- Two-tone muted earthy exterior
GREEN FEATURES
- Drought tolerant and native plant landscaping
- Vegetated swale mitigates stormwater
- Mature trees preserved
- Indoor air quality low VOC paints used, and urea formaldehyde free insulation
Awards
- Gold Nugget, Award of Merit- Affordable Housing , 2008
PROJECT INFORMATION
- Building size/acres: 75,000 sq.ft./ 3 acres
- Density: 70 units
- Completion: September 2007
