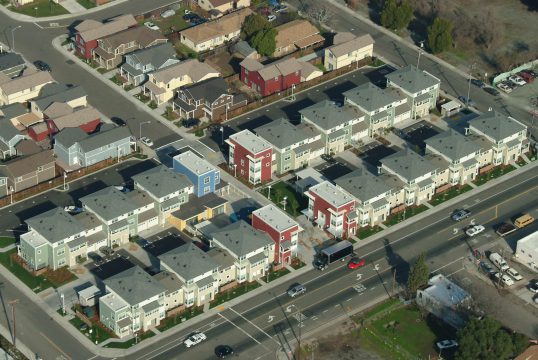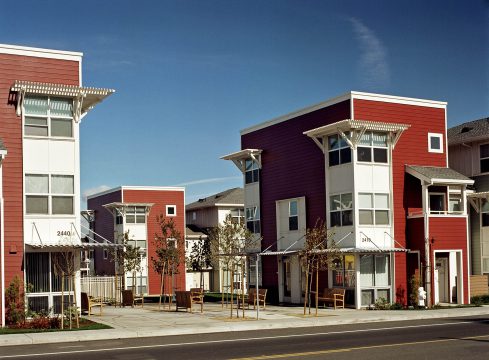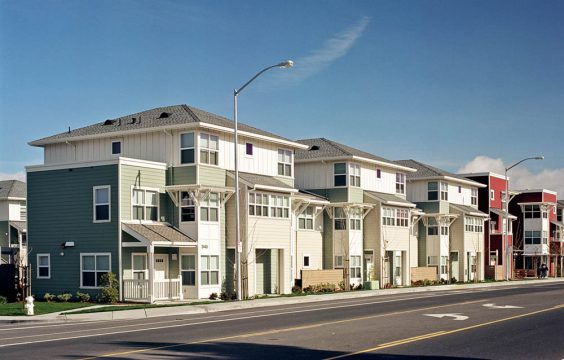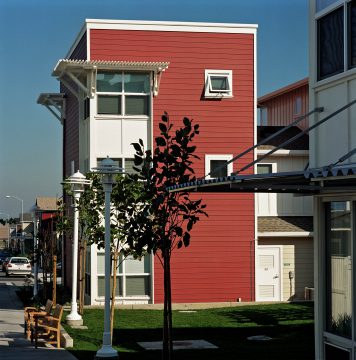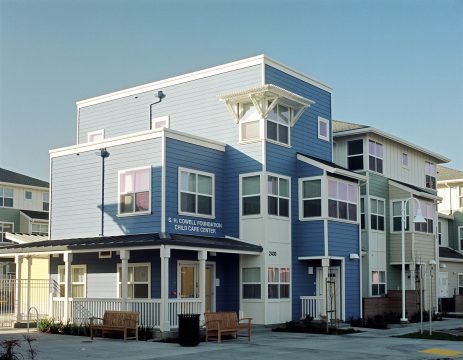DESCRIPTION
Bella Monte Apartments consist of 52 multifamily affordable units on 2.18 acres with an interconnected, pedestrian-focused internal street system. Four buildings present a rhythm of two and three-story bays with bedroom townhouses on upper floors above ground floor flats. Three story towers with high quality exterior finishes highlight the plaza end of each building. Site amenities include a childcare center, a community room, and a laundry room. Bella Monte Apartments was made possible with funding from Contra Costa County, US Bank, California Housing and Community Development’s Multifamily Housing Program, and the Federal Home Loan Bank’s Affordable Housing Program.
VISION
A family-oriented, affordable community focused around onsite childcare, enclosed play area, and indoor and outdoor community space.
PROJECT REQUIREMENTS
Develop a 9-acre parcel serving 118 single and multifamily units with an interconnected, pedestrian-focused internal street system.
DESIGN FEATURES
- Central plaza
- Interconnected, pedestrian focused internal street system
- Childcare center, community room, and laundry room
- Enclosed play yard
- Alternating two- and three-story volumes break down building massing
AWARDS
- California Redevelopment Association (CRA) Award of Excellence in Community Revitalization, 2007
- California Redevelopment Agency (CRA) Award of Excellence – Single Family Residence, 2004
GREEN FEATURES
- Brownfield revitalization site
- Transit-oriented design; easy access to BART and local bus lines
- Interconnected, pedestrian-focused internal street system
PROJECT INFORMATION
- Building size/acres: 64,067 sq.ft./2.18 acres
- Density: 52 units
- Completion: 2005
