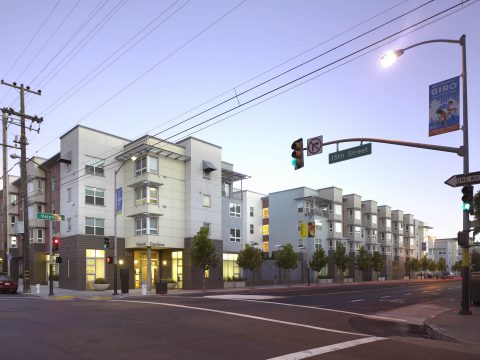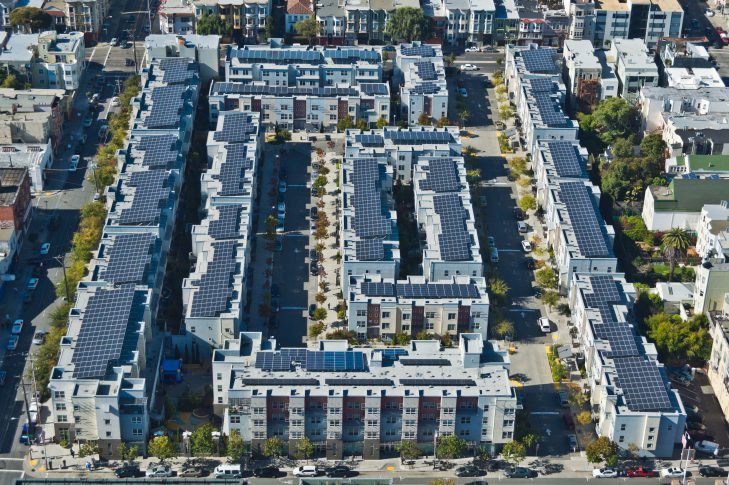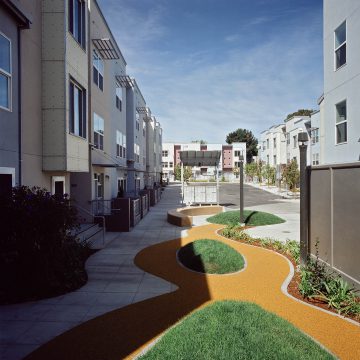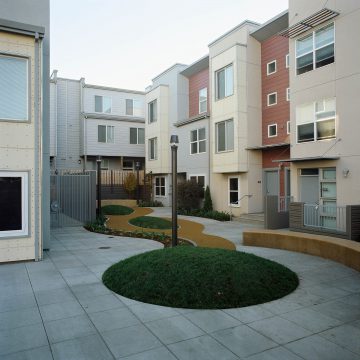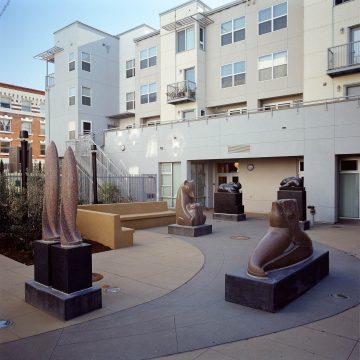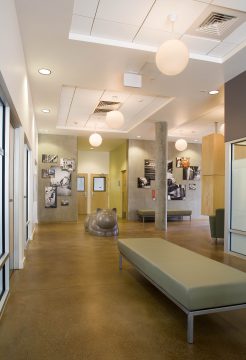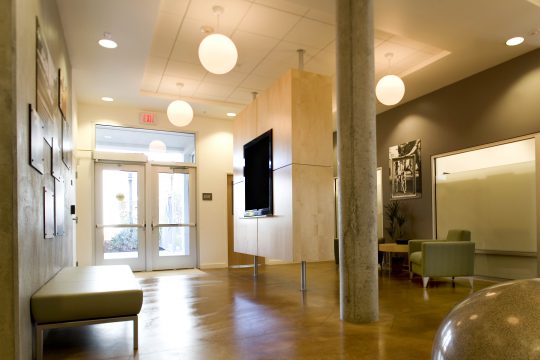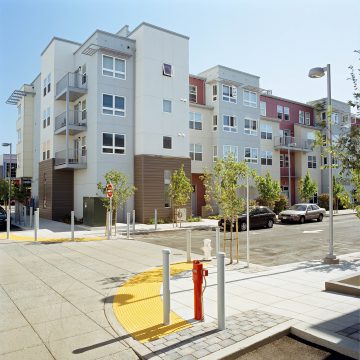DESCRIPTION
New public streets and private backyards transformed a failed housing project into a livable community in San Francisco’s Mission District. The 300,000 sq. ft. Valencia Gardens complex includes 260 dwelling units, spacious community, day care and learning centers, a play area for children and a plaza with a sculpture garden. Four-story buildings line the primary public access streets and three story buildings flank the interior blocks. Furthering the mix, homes for seniors are mingled with mixed-income affordable family housing units. Exterior entryways, with individual house numbers, porches, stoops and walkups have helped reduce crime, restoring a sense of security and encouraging a sense of ownership and community interaction.
VISION
This project knits a diverse community into the heart of a vital neighborhood, anchoring it with essential resources, providing support to an underserved, at-risk population and dramatically transforming and improving an area plagued with high crime rates.
PROJECT REQUIREMENTS
Develop a safe, supported community, integrated with a vibrant neighborhood.
AWARDS
- AIA National HUD Secretary’s Housing Creating Community Connection Award, 2008
- San Francisco Business Times, Affordable Housing Project of the Year, 2007
- AIA San Francisco Urban Design Special Commendation Award, 2007
- Golden Nugget Award of Merit, Best Affordable Project-30 du/ acre or more, 2007
PROJECT INFORMATION
- Building size/acres: 300,000 sq.ft./5 acre
- Number of units – density: 260 units – 52 du/ac
- Completion: September 2006
DESIGN FEATURES
- Client: Mission Housing
- Re-introduction of streets into site to continue urban fabric
- Concrete Formliner finish structural walls creating strong street level bay rhythm
- Urban art – sculptures, paintings and photography by local artist at public spaces
