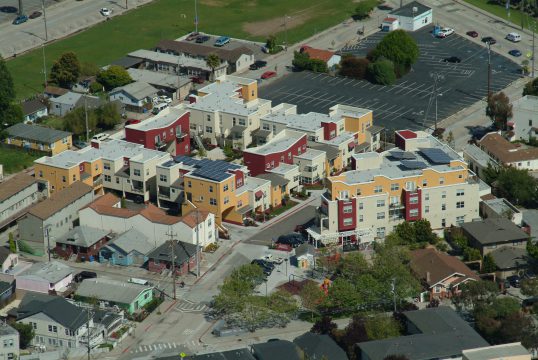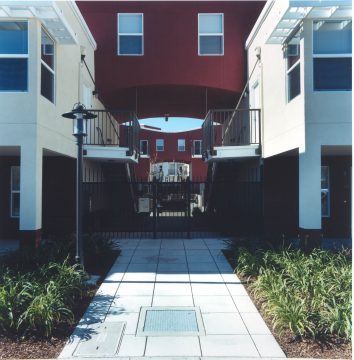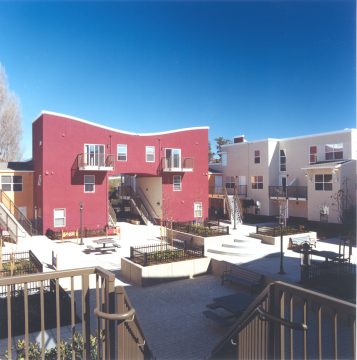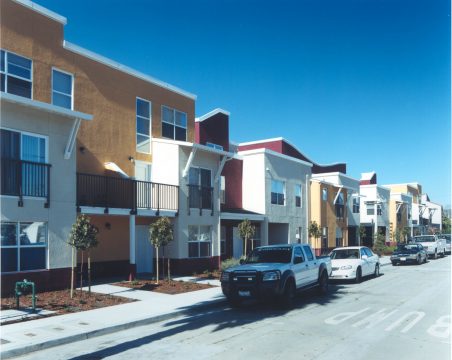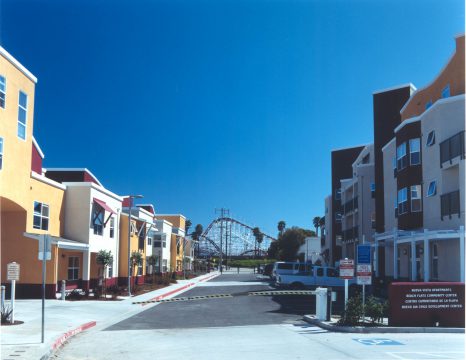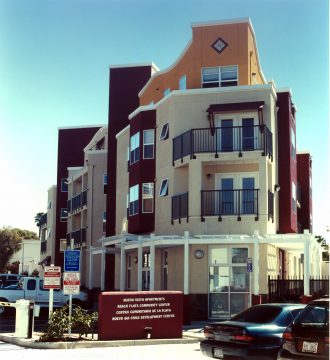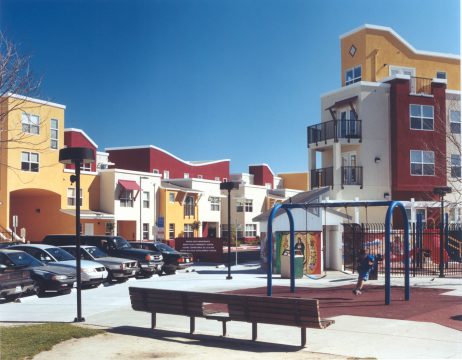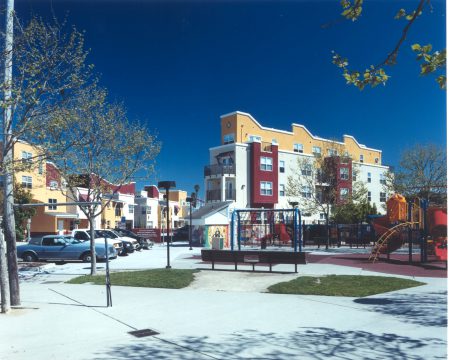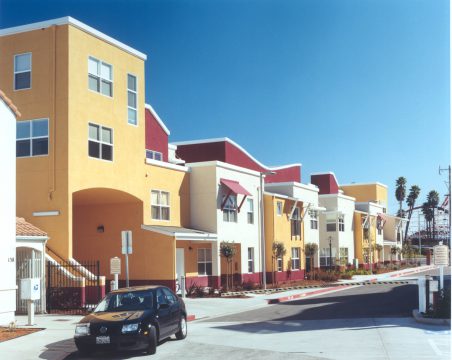DESCRIPTION
Nueva Vista Family Housing is an example of how a dedicated affordable housing developer can incorporate sustainable design and green building into a project while working within a limited budget. The 48- unit urban infill project located on a 1.3 acre site adjacent to the famed Santa Cruz Boardwalk reduces car trips by including a child care facility and city community center on site, improves the health of residents by using a variety of non-toxic finishes and lowers operating costs by incorporating solar electricity and other energy efficient measures. The project includes a small pocket park that serves as the community focus for this urban neighborhood. The housing is arranged around a secure courtyard with tuck-under parking at each side.
VISION
To create a sustainable mixed-use development that will become a focus for the community.
PROJECT REQUIREMENTS
Provide a safe and secure home for 48 families, a community center and childcare facility using green building technology within a limited budget.
Green Features
- Photovoltaics power house electrical system
- Individual gas and electric meters for all units
- Apollo type heaters from individual hot water heaters
- No cooling
- Fully ducted cooking
- Energy Star Rated Appliances, all fluorescent lighting
- Beat CA Title 24 requirements by 15%
- Low E hard coat dual glazing
- Certified Wood
- Low water use landscaping
Design Features
- Community center and daycare center face pocket park
- Courtyard provides secure play area for residents
Awards
- San Jose Business Times, Best Affordable Housing Development, 2004
Project Information
- Client: Mercy Housing California
- Building size/acres: 48 units/1.3 acres
- Density: 37 du/ac
- Completion: 2003
