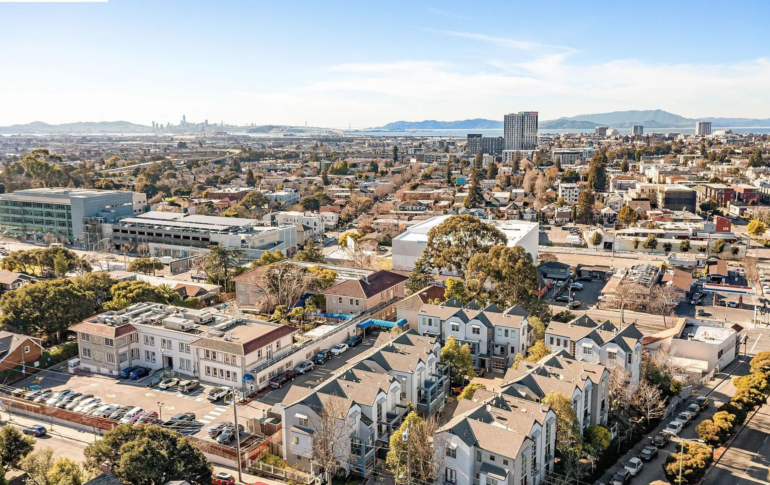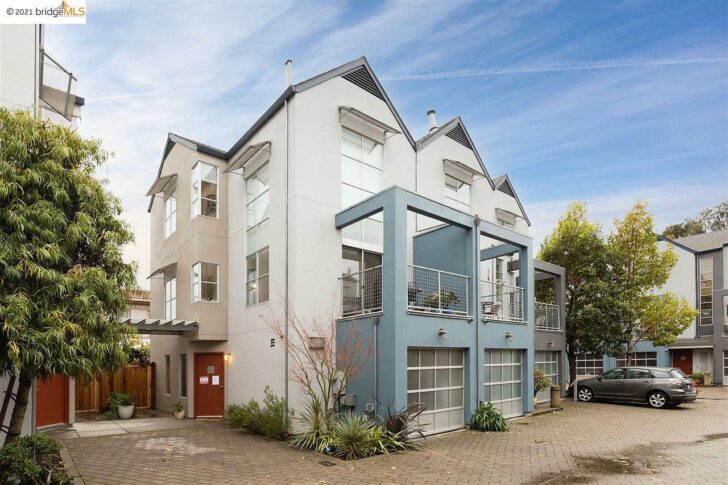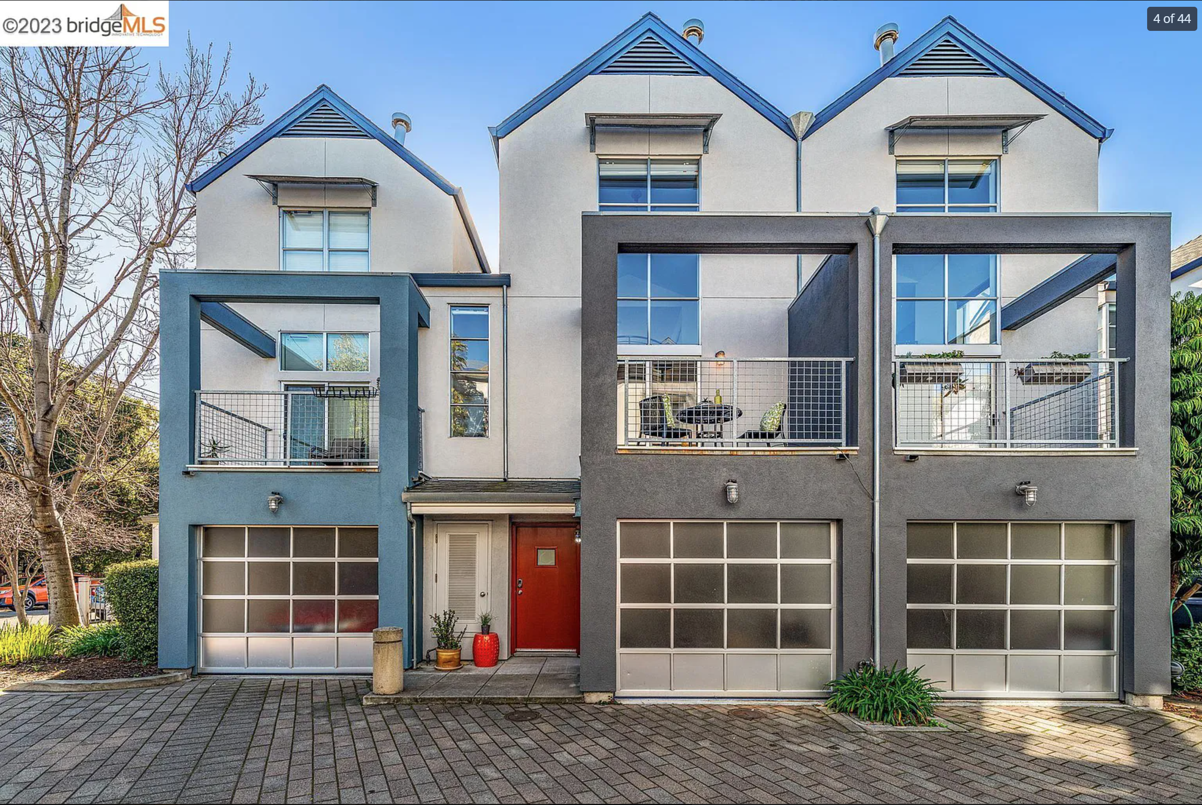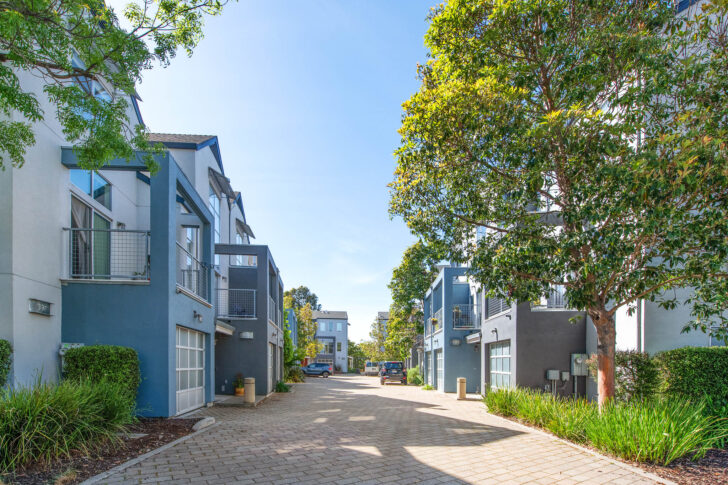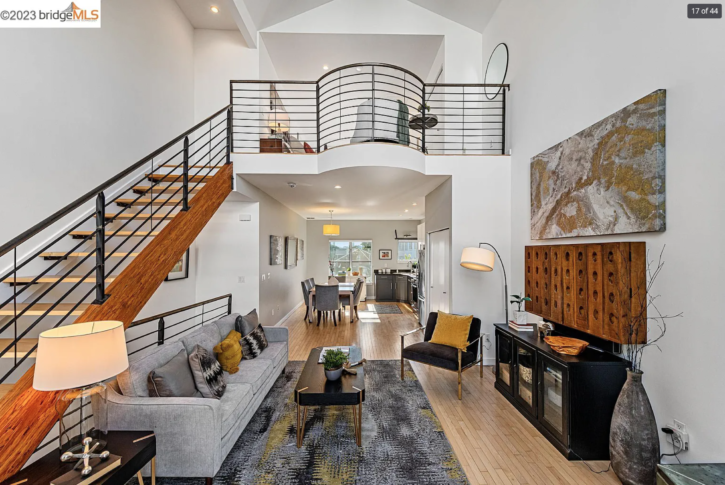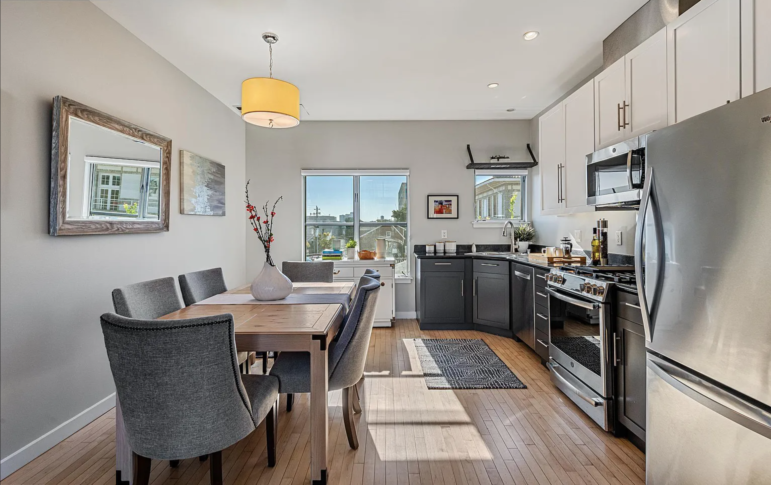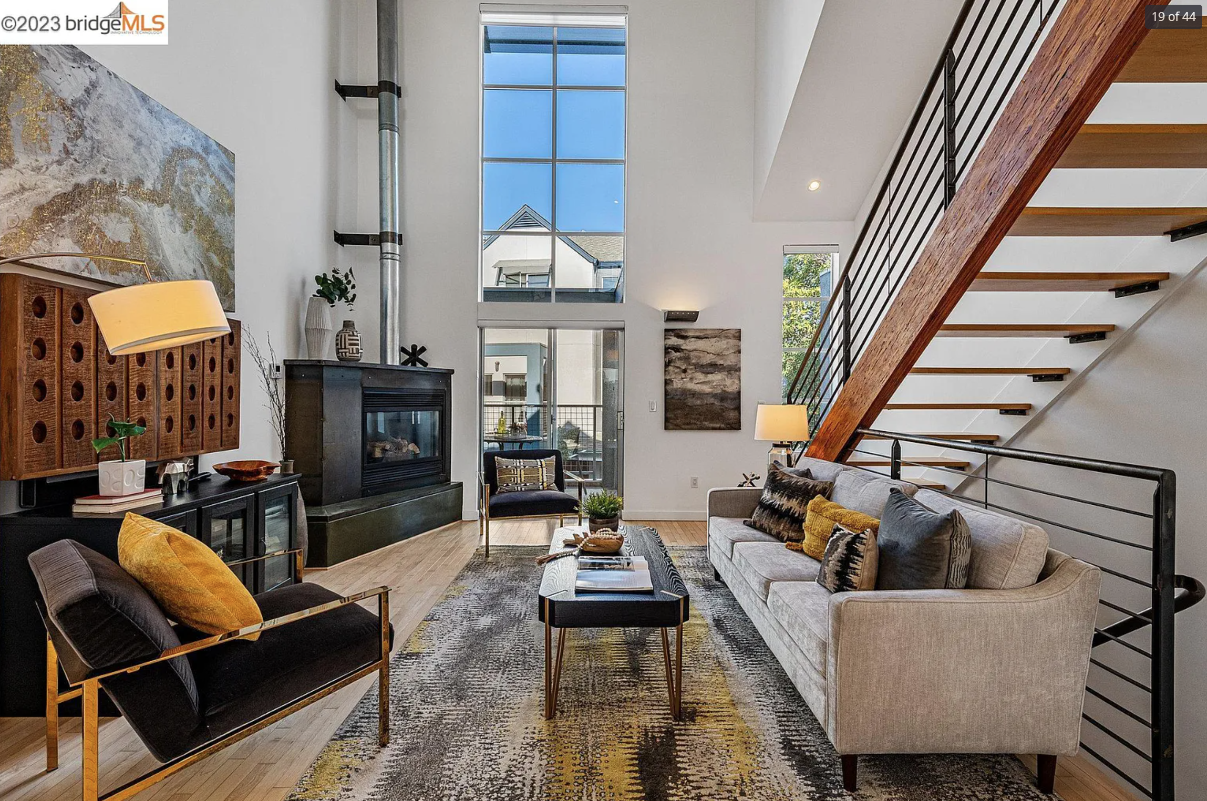DESCRIPTION
Piedmont Commons is a 19-loft/townhouse development in an established residential neighborhood. Each unit measures 1,200-1,400 sq. ft. and has a bedroom on the ground floor. The units are three stories, with an enclosed garage/workspace, an open living, dining, and kitchen area, and a master sleeping loft overlooking the living area below. Residents access the units via a private lane that functions as both pedestrian entry and driveway.
VISION
Create multipurpose, open floor plans for multi-family units with spacious yet efficient work and living areas.
PROJECT REQUIREMENTS
Develop community of loft/townhouses on an infill lot in an established residential neighborhood.
DESIGN FEATURES
- Pedestrians and vehicles share specially paved private lane
- Enclosed garage doubles as a workspace
- Open living, dining, and kitchen areas
- Master sleeping loft overlooks living areas
AWARDS
- San Francisco Business Times, Best Residential Development, 2002
- Oakland Development Council Infill Housing Prototype, 1999 & 1993
- Oakland Development Council Architectural Award for Mixed-Use, 1992
PROJECT IMFORMATION
- Client: Urban Land Development
- Building size/acres: 28,300 sq. ft./.69 acres
- Density – Units: 27.5 du/ac–19 units
- Completion: August 2001
