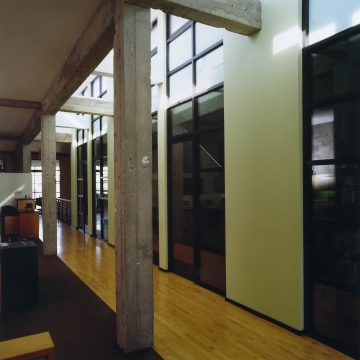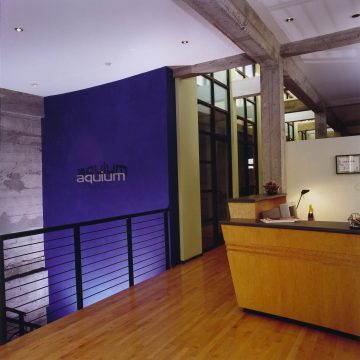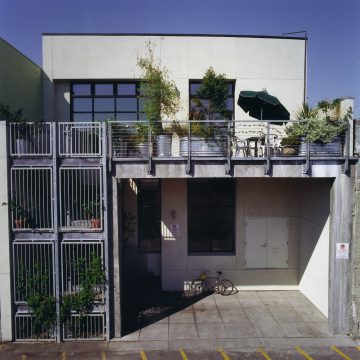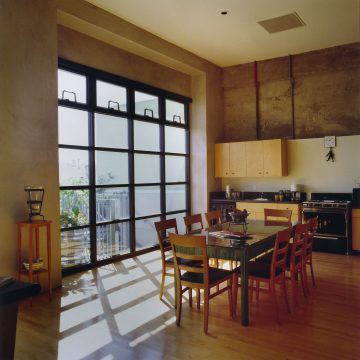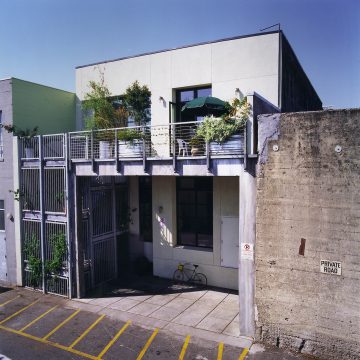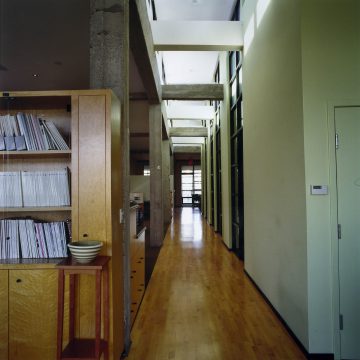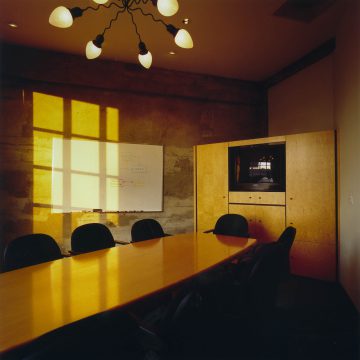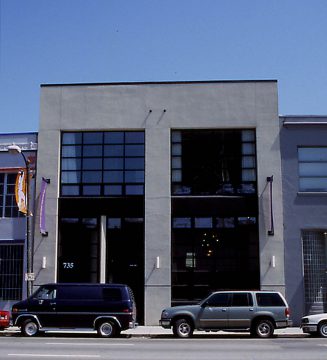DESCRIPTION
The Proforma Interactive studio is built within a transformed 1920’s warehouse in the South of Market area of San Francisco. The program for this growing multimedia company called for administration and production studios for up to 15 current employees with potential expansion space for up to 45 people. A daylit circulation spine and zoned interior layout helped solve the multi-functioning needs of the company. The project included a seismic upgrade, as well as new mechanical and electrical systems. New front and back facades anchor this old/new building transformation.
VISION
Create a flexible, multifunctional workspace organized around a daylit central spine.
PROJECT REQUIREMENTS
Provide administrative and production studios for a growing multimedia company.
Design Features
- Sandblasted concrete walls
- Zoned interior layout to accommodate diverse functions
- Flexible floor plan to allow for workforce expansion
PROJECT INFORMATION
- Building size/acres: 11,000 sq. ft.
- Completion: 1998
Green Features
- Reuse of existing building
- Natural ventilation throughout
- Clerestory windows daylight all interior spaces
