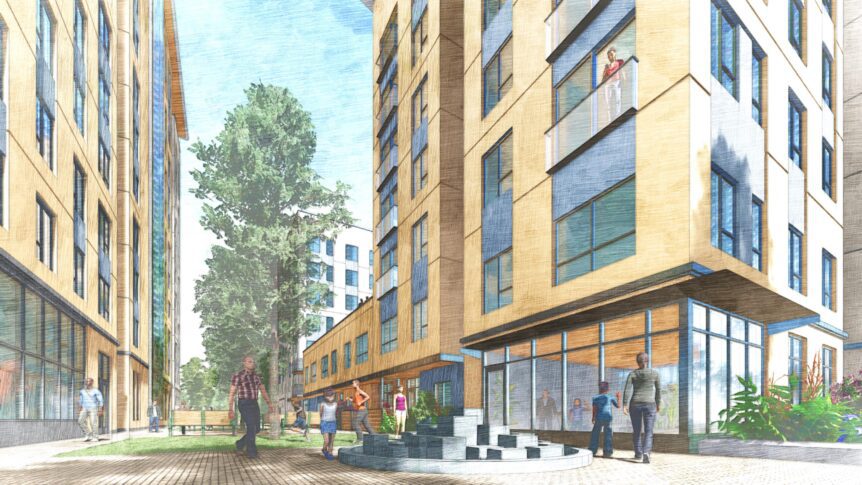DESCRIPTION
The proposed project includes 268 units on the site, with a dense building footprint that could go up to 13 stories in height. The project would be located at what’s known as the VTA safe parking lot, which is now owned by the city and houses formerly homeless residents living in vehicles.
The ground-level floor plan will bring significant activity to the site, with eight units with stoops leading to the sidewalk. A public plaza and fenced playground will be built by the phase one lobby, while a landscaped mew will provide a pedestrian pathway between phases one and two.
The first construction phase will create 161 units, including 30 for the county’s Rapid Rehousing program. Parking for the whole complex will be shared in phase one in a 140-car garage. Phase two will have a smaller footprint, though it will rise taller to achieve 107 units. Of those, 12 will be for the Rapid Rehousing program. Apartment sizes will vary, with 36 studios, 86 one-bedrooms, 74 two-bedrooms, and 72 three-bedrooms. Residential amenities will include a daycare center and a resource space shared with the surrounding neighborhood.
DESIGN FEATURES
- Public plaza and 3,150 sq. ft. of community resource space
- Ground floor stoops
- Play area and indoor facility is approx. 7,000 sq. ft.
- Landscaped mews between the two phases
PROJECT INFORMATION
Client: Affirmed Housing
Site Area: 2.1 acre
Density: 268 units – 128 DUA
Completion: TBD
Construction est.: $225M








