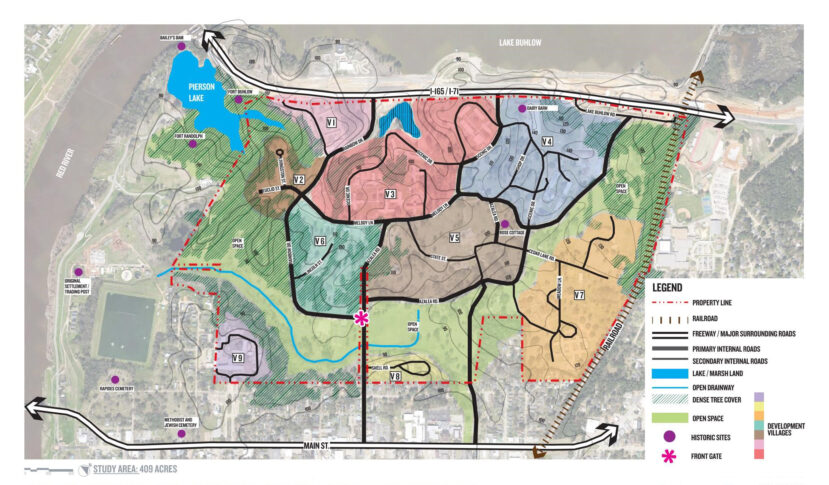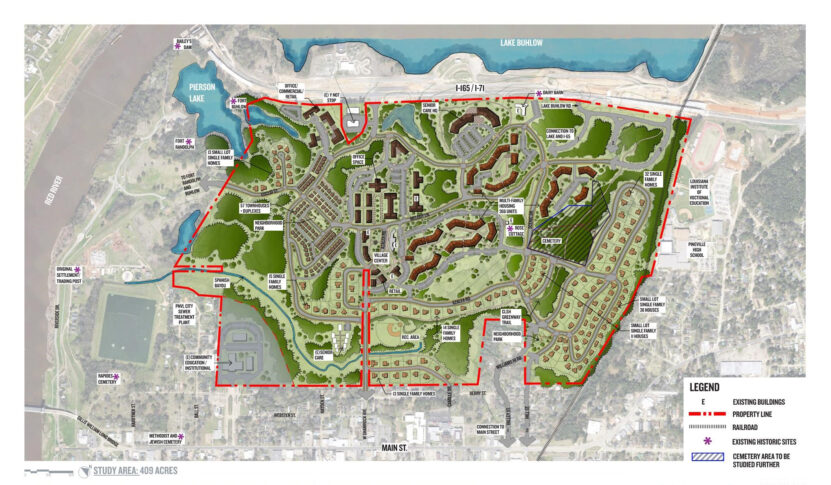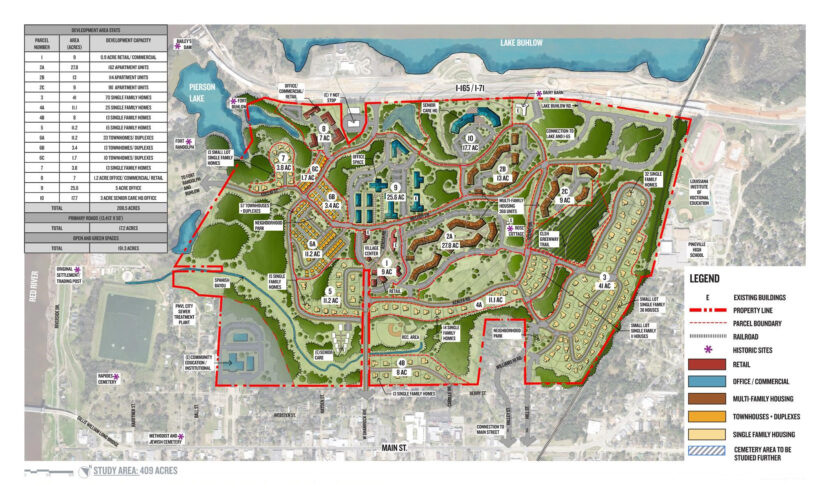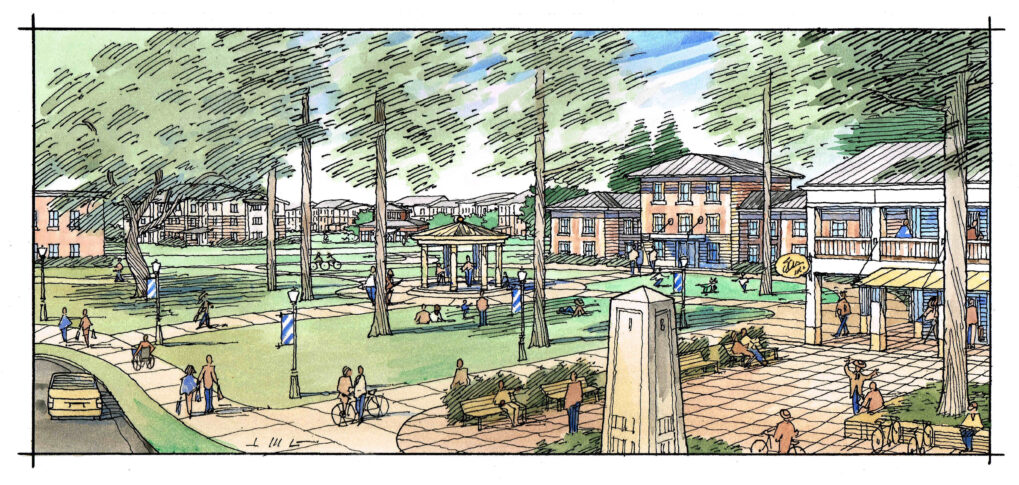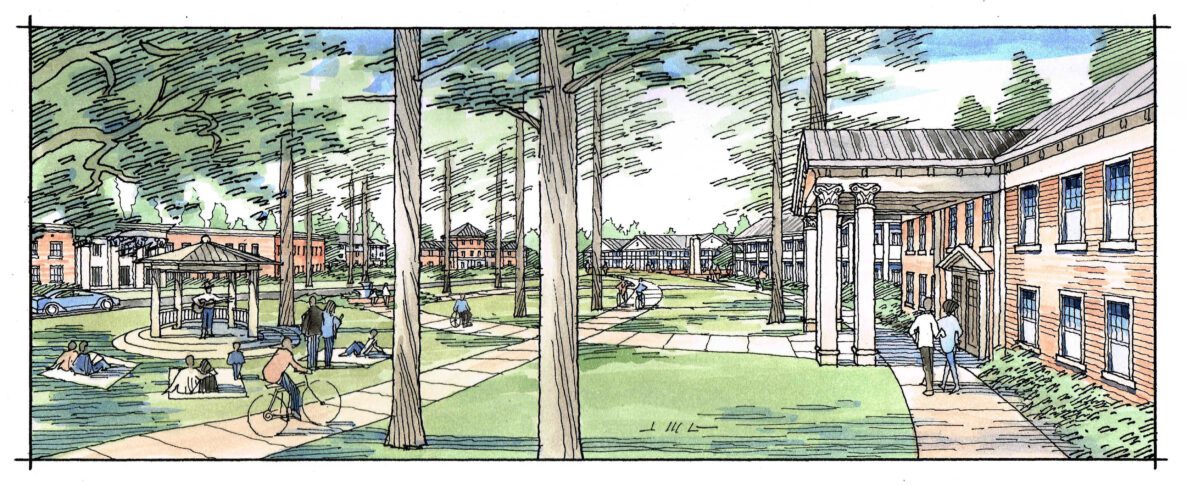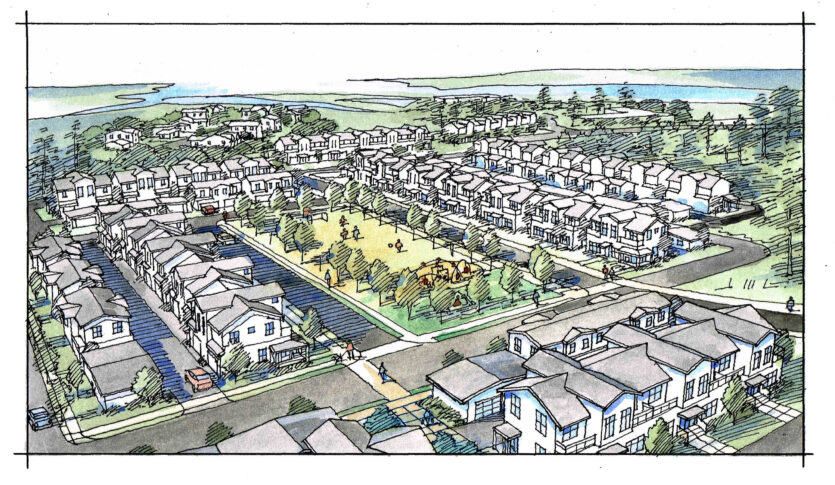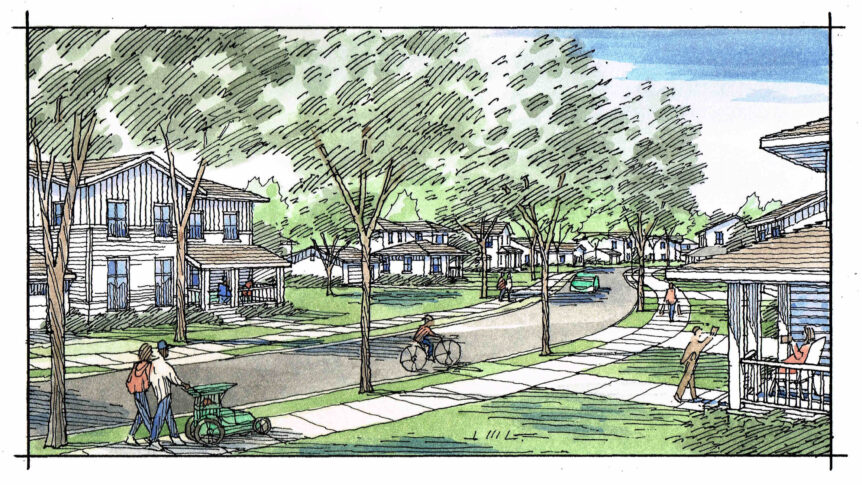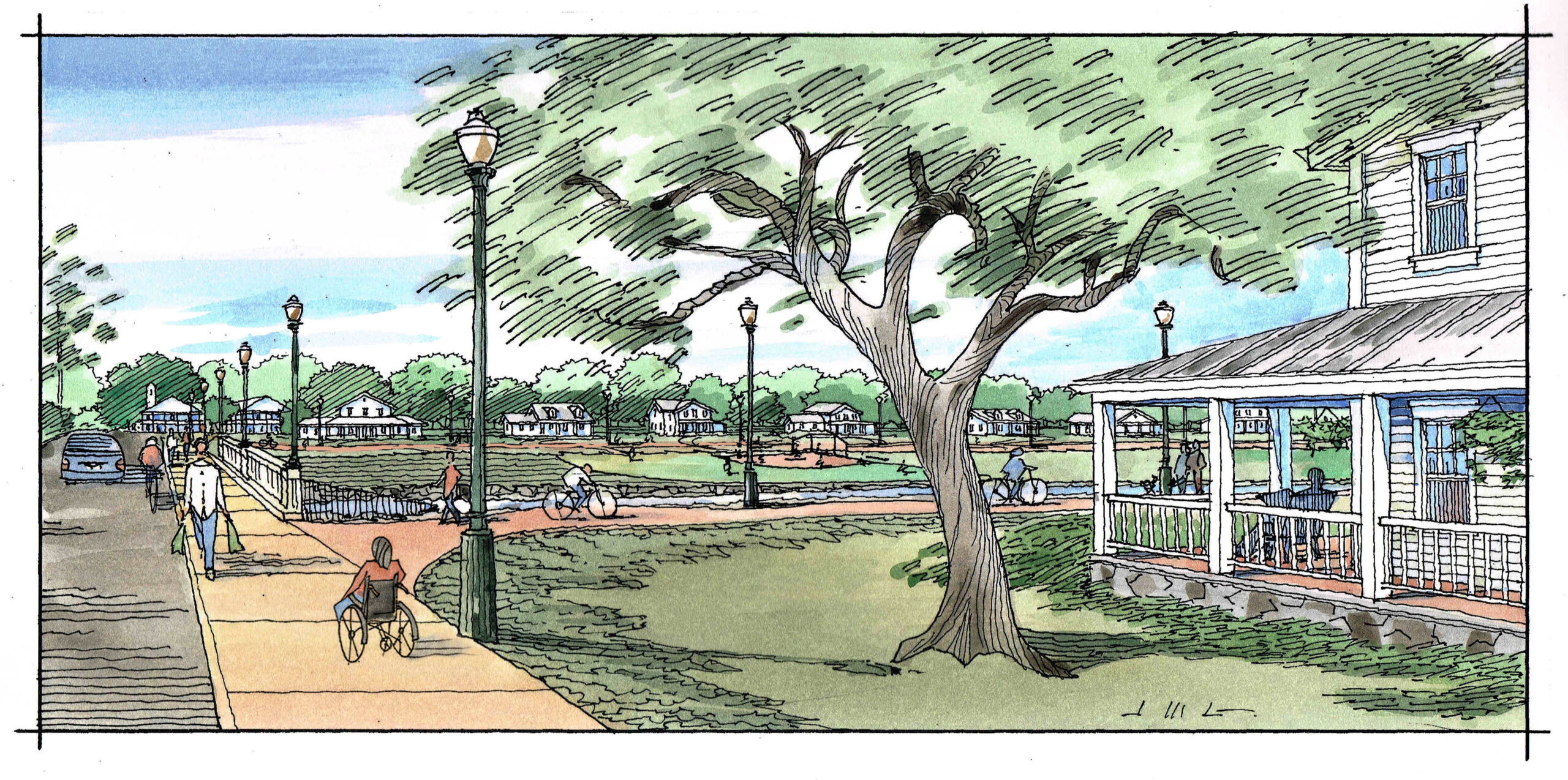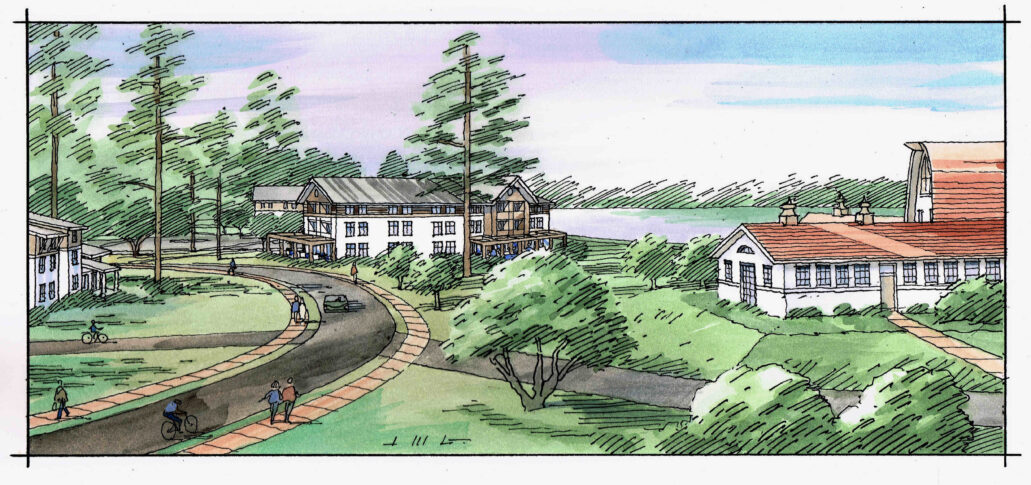DESCRIPTION
The 409 Acre parcel formerly home to the Central Louisiana State Hospital, is owned by the Louisiana Department of Health. After the hospital moved to its new location the community wondered what the future holds for this large site. It became apparent upon the site visit that the Hwy I-165 access was driving the initial land sales for commercial development due to ease of infrastructure access.
The master plan aimed at identifying suitable land disposition and infrastructure area of the site compatible for development, while being sensitive to the existing trees and drainage areas. 202 Acres of the site were considered developable whereas the other 179 Acres accommodated the waterbodies, heavily vegetated open areas and the CLSH Greenway Trail. Interactions during the city and stakeholder meetings, and market analysis informed the programmatic needs.
At the heart of the masterplan is a “village center” providing many small restaurant, entertainment, and shopping opportunities, with ample open space, along with adaptive reuse of the Central Louisiana State Hospital building and a few other existing buildings on site. The plan also provides a range of housing options from small and large lot single family, townhomes/duplexes, to more affordable apartment living, along with other senior care and office oriented uses. Active transportation is at the forefront of every meandering neighborhood street, with a robust bike and pedestrian connectivity network. The neighborhoods are designed to be safe and welcoming as an extension of the existing Pineville community.
DESIGN FEATURES
- A new village center for getting together, dinning, shopping, and entertainment.
- Adaptive reuse of existing hospital buildings.
- A range of housing options.
- Robust bike and pedestrian network.
- CLSH multi-use greenway trail.
- Careful planning around existing land and water features.
PROJECT INFORMATION
- Client: City of Pineville, Louisiana Department of Health, U.S. EPA, ICF
- Site Area: 409 Acres
- Completion: March 2023
