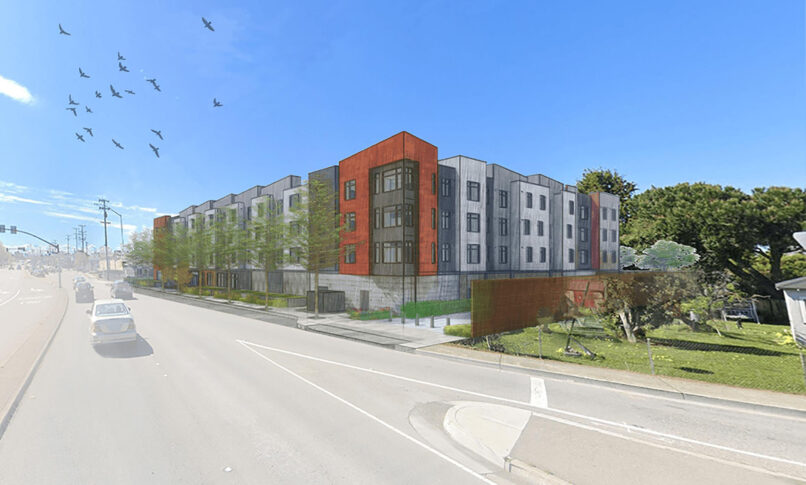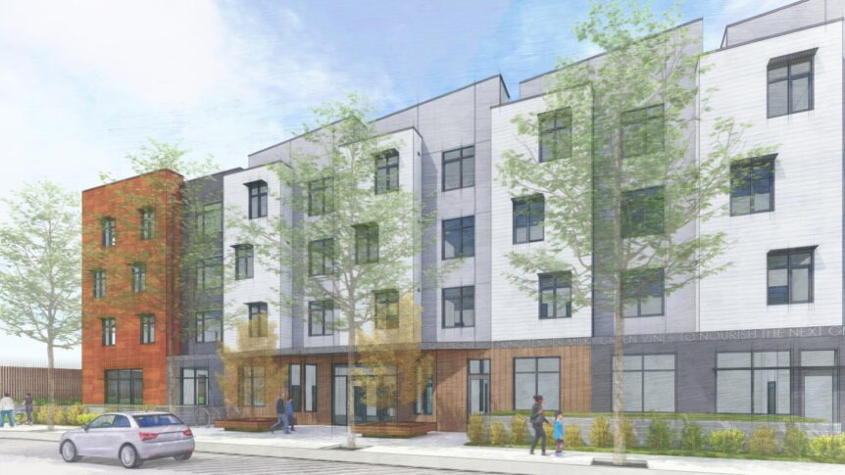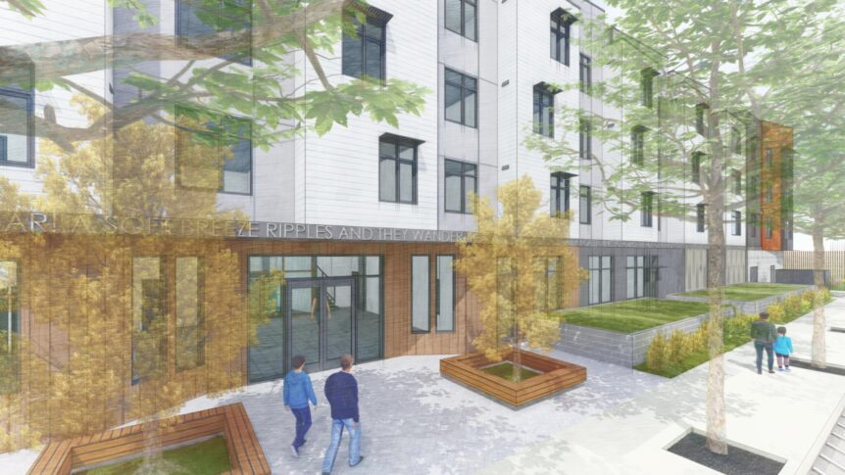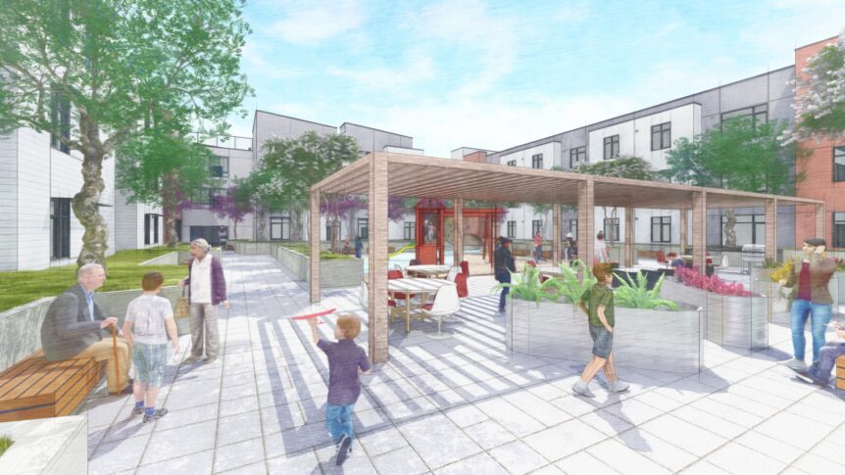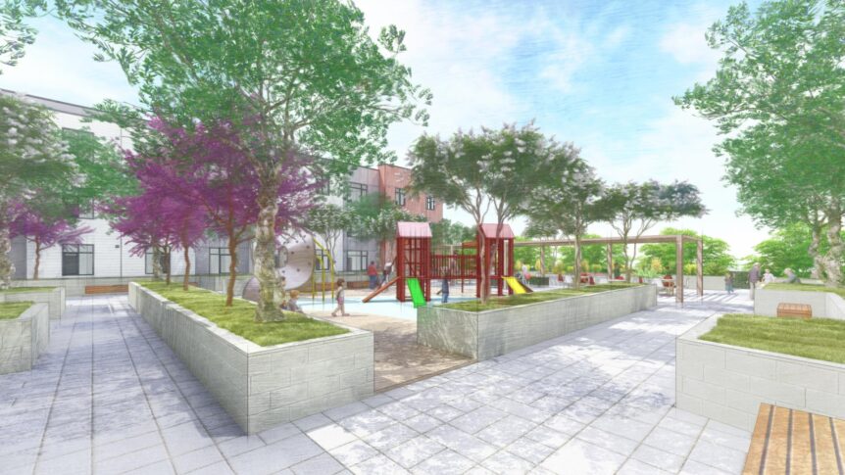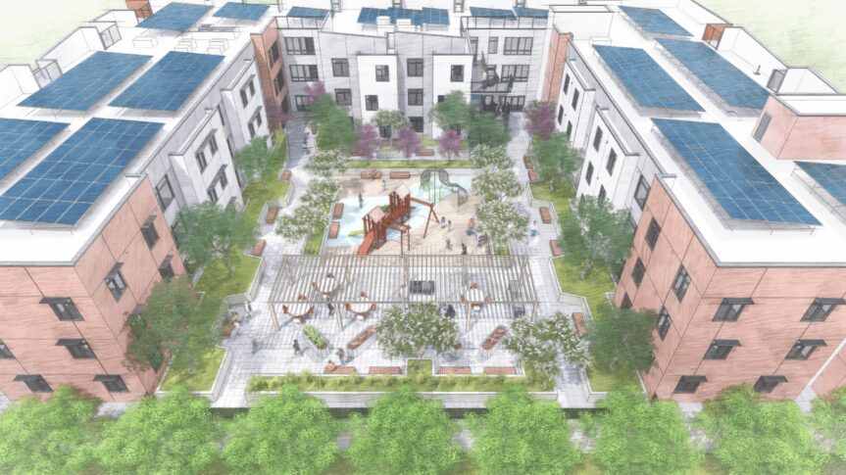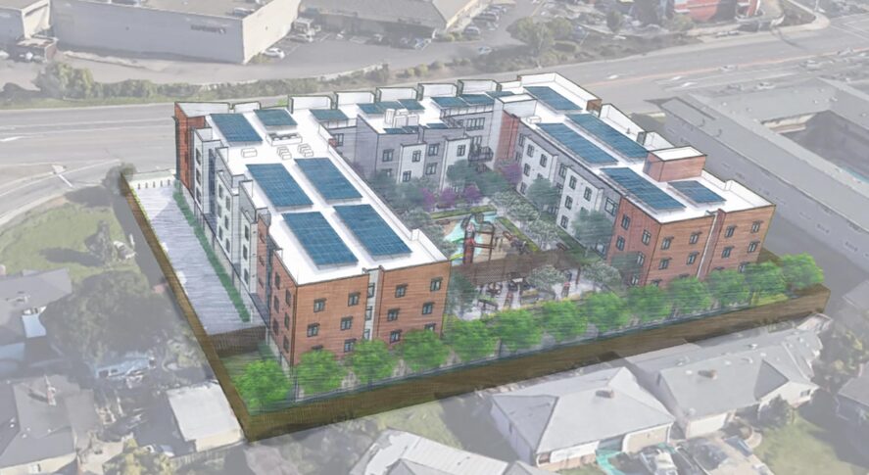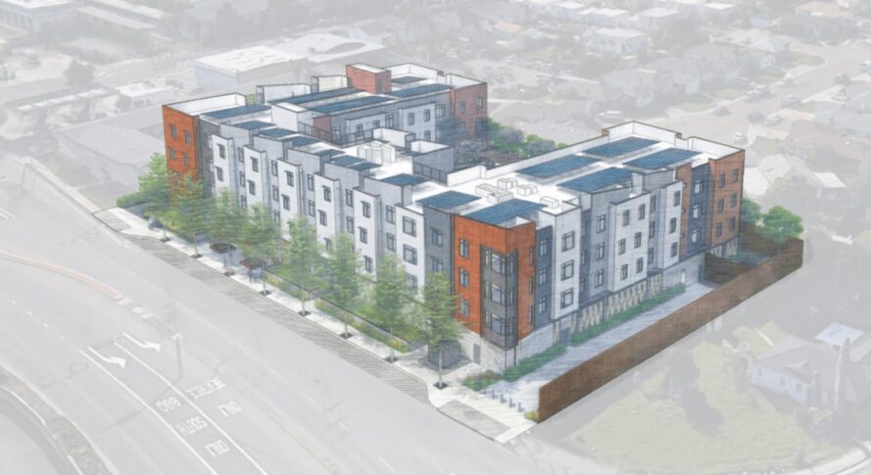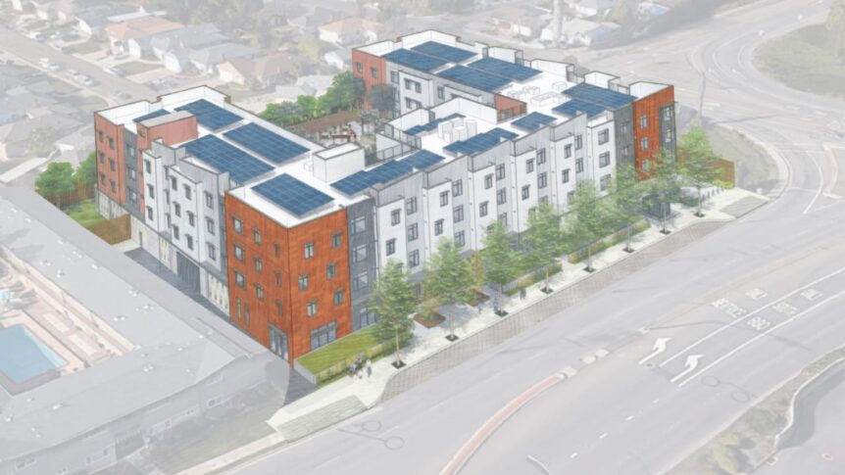Description
The Washington Avenue Apartments will serve as a gateway into San Leandro’s Washington Manor neighborhood, and provide much-needed affordable housing on an underutilized parcel of land situated near amenities and transit. The project will house 72-units – 18 3-bedroom apartments, 19 2-bedroom apartments, 32 1-bedroom apartments and 3 studios and will serve individuals and families, including households with special needs
Located at the corner of Washington Avenue and Beatrice Street, Washington Avenue Apartments offers easy access to shops and services at the Greenhouse Marketplace across the street. The building consists of three floors of wood framed construction over a 1st floor concrete podium. The ground floor hosts a community room, secured garage parking and offices for both resident services and property management.
The building corner is characterized by accented copper metal panels at the corners, and with white and gray bays with playful angled parapet. The building angles and colors take inspiration from the monarch butterflies that often rest in San Leandro during their yearly migration. At the ground floor new paving, street trees, raised planters and signage will activate the street frontage and greet residents and visitors to the neighborhood.
Design Features
- Gateway corner design and playful parapet bays
- Building integrated public art
- U-shaped podium courtyard with playground, shaded structure, bbq grill, and seating for gathering and relaxing
- Lush podium courtyard landscape including vegetable planter beds
- New streetscape with street trees, benches, short term bike parking spaces, and stormwater planters
- All electric systems and rooftop solar photovoltaic panels
- Secured bike parking and resident storage lockers
Project Information
- Client: Abode Communities
- Building Size:79,590 SF + 26,264 SF parking
- Lot size: 52,011 sf (1.19 Acres)
- Number of units: 72 Units
- Density per Acre: 60.5 DUA
